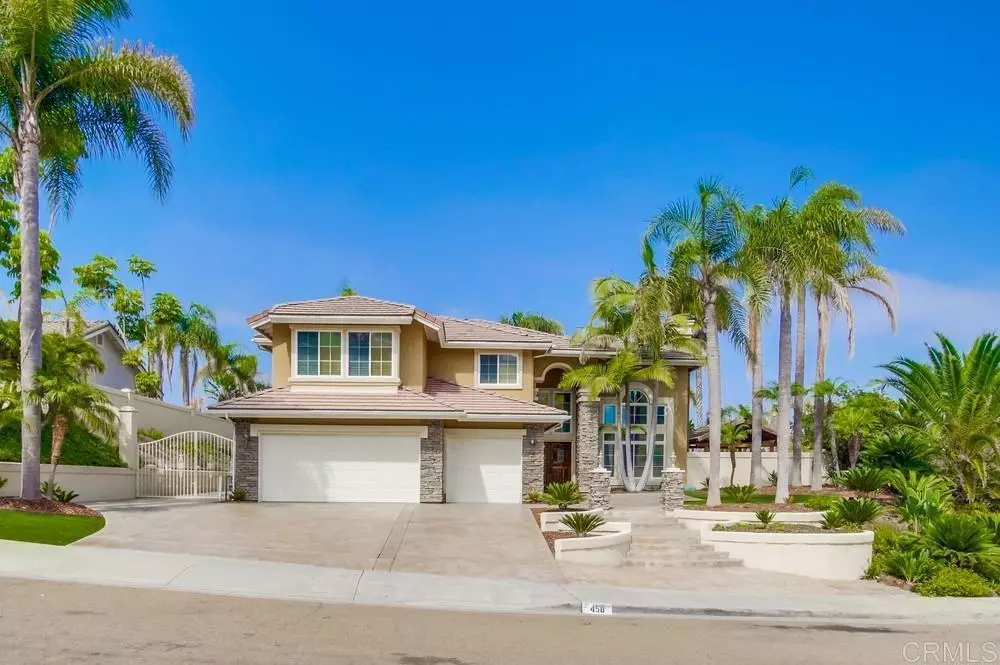$1,850,000
$1,900,000
2.6%For more information regarding the value of a property, please contact us for a free consultation.
5 Beds
5 Baths
4,004 SqFt
SOLD DATE : 12/31/2024
Key Details
Sold Price $1,850,000
Property Type Single Family Home
Sub Type Single Family Residence
Listing Status Sold
Purchase Type For Sale
Square Footage 4,004 sqft
Price per Sqft $462
MLS Listing ID PTP2405958
Sold Date 12/31/24
Bedrooms 5
Full Baths 4
Half Baths 1
HOA Y/N No
Year Built 1995
Lot Size 0.278 Acres
Property Description
DOWNTOWN SAN DIEGO VIEW, Amazing home on a cul-de-sac location, with great view of the canyon, Double height ceilings welcome you to the spacious living room with fireplace, wrought iron stairs, formal dining room, newer kitchen with Island, cozy breakfast nook looking out the peaceful backyard and view, large family room that flows into the kitchen, a large bedroom with full bath on first floor, a guest powder room, huge bonus room/bedroom with closet upstairs and laundry room. There is a room with closet in the third car garage. The back yard is low maintenance, with a generous side yard with RV parking to store all your outdoor toys!! a swimming pool makes this backyard perfect to enjoy your summer days with great views Second floor a huge bonus room/bedroom with closet, and other large bedroom which share the hall bathroom, the third bedroom has its own full bath, primary bedroom with fireplace is large enough for a sitting area, and a balcony with a spectacular view to the canyon and San Diego downtown to relax and enjoy your afternoons. Large primary bath with tub and separate shower and a picture window. Room in third car garage is easy to remove, or use as an office. Low maintenance front and back lawn, Leased Solar is assumable.
Location
State CA
County San Diego
Area 91910 - Chula Vista
Zoning R!
Rooms
Main Level Bedrooms 1
Interior
Interior Features Bedroom on Main Level, Utility Room, Walk-In Closet(s)
Cooling Central Air
Fireplaces Type Family Room, Gas, Gas Starter, Living Room, Primary Bedroom
Fireplace Yes
Laundry Electric Dryer Hookup, Gas Dryer Hookup, Laundry Room
Exterior
Garage Spaces 2.0
Carport Spaces 2
Garage Description 2.0
Pool In Ground, Private
Community Features Biking, Curbs, Park, Street Lights, Suburban
View Y/N Yes
View City Lights, Canyon, Hills, Neighborhood, Panoramic, Pool
Attached Garage Yes
Total Parking Spaces 7
Private Pool Yes
Building
Lot Description 0-1 Unit/Acre
Story 2
Entry Level Two
Sewer Public Sewer
Level or Stories Two
Schools
School District Sweetwater Union
Others
Senior Community No
Tax ID 5933611600
Acceptable Financing Cash, Conventional, FHA, Government Loan, VA Loan
Listing Terms Cash, Conventional, FHA, Government Loan, VA Loan
Financing Conventional
Special Listing Condition Trust
Read Less Info
Want to know what your home might be worth? Contact us for a FREE valuation!

Our team is ready to help you sell your home for the highest possible price ASAP

Bought with Patti McKelvey • Coldwell Banker West
GET MORE INFORMATION
REALTORS® | Lic# 01155199 | 02051274






