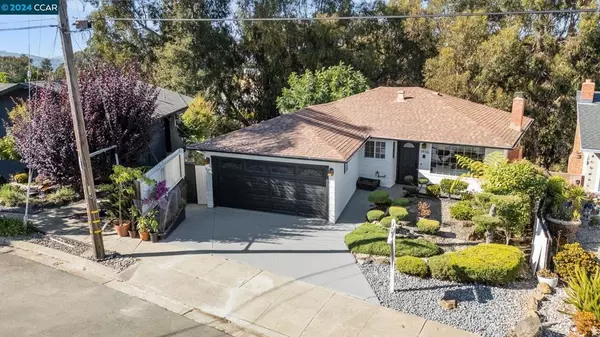$1,090,000
$1,198,000
9.0%For more information regarding the value of a property, please contact us for a free consultation.
4 Beds
3 Baths
2,322 SqFt
SOLD DATE : 10/30/2024
Key Details
Sold Price $1,090,000
Property Type Single Family Home
Sub Type Single Family Residence
Listing Status Sold
Purchase Type For Sale
Square Footage 2,322 sqft
Price per Sqft $469
Subdivision Hayward Hills
MLS Listing ID 41072088
Sold Date 10/30/24
Bedrooms 4
Full Baths 3
HOA Y/N No
Year Built 1958
Lot Size 0.514 Acres
Property Description
Welcome to a single family in the Hayward Hills! Nestled in a serene cul-de-sac, 1936 Hillsdale is a mid-century beauty brimming with charm and modern updates. This two-story home backs onto tranquil open space, providing a scenic mosaic park-like setting. Enjoy natural wood flooring and an inviting living room with a cozy fireplace. The dining area opens to a balcony with stunning creek views. The kitchen features quartz countertops, dual-tone cabinets, stainless steel appliances, and modern lighting—perfect for culinary adventures. 2,322 sq ft of living space (plus bonus room), this 4-bedroom, 3-bath home is ideal for extended families. MAIN level: offers 3 bedrooms, 2 baths, a kitchen, dining area, and a living room with a fireplace. The dining area leads to a private deck, perfect for entertaining. LOWER level: 1 bedroom, midcentury bath, kitchen, quartz countertops, living room, bonus family room—great for a guest room, Airbnb, or extended family living. A laundry room is also conveniently located on this level. OUTDOOR features: view deck adjacent to the main level kitchen, rear patio with open space and creek views, 2-car garage. Experience picturesque historical charm and modern conveniences.
Location
State CA
County Alameda
Interior
Interior Features Breakfast Bar, Eat-in Kitchen
Heating Forced Air
Cooling Central Air
Flooring Wood
Fireplaces Type Living Room
Fireplace Yes
Exterior
Garage Garage, Garage Door Opener
Garage Spaces 2.0
Garage Description 2.0
Pool None
View Y/N Yes
View Trees/Woods
Roof Type Shingle
Accessibility None
Porch Patio
Parking Type Garage, Garage Door Opener
Attached Garage Yes
Total Parking Spaces 2
Private Pool No
Building
Lot Description Back Yard, Cul-De-Sac, Sloped Down, Front Yard, Secluded
Story Two
Entry Level Two
Sewer Public Sewer
Architectural Style Ranch
Level or Stories Two
New Construction No
Others
Tax ID 4265033
Acceptable Financing Cash, Conventional
Listing Terms Cash, Conventional
Financing VA
Read Less Info
Want to know what your home might be worth? Contact us for a FREE valuation!

Our team is ready to help you sell your home for the highest possible price ASAP

Bought with Scott Gardner • Silver Ace Real Estate Co.
GET MORE INFORMATION

REALTORS® | Lic# 01155199 | 02051274






