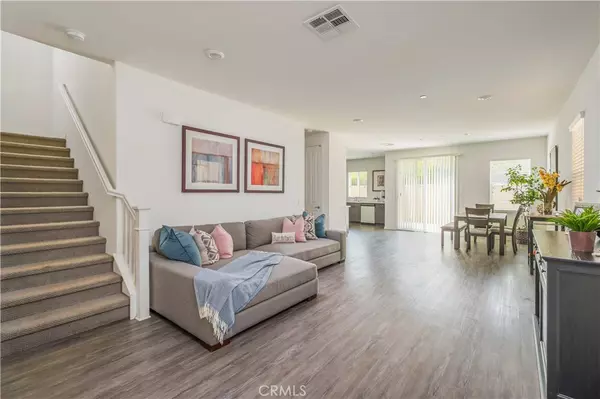$838,000
$838,000
For more information regarding the value of a property, please contact us for a free consultation.
4 Beds
3 Baths
2,230 SqFt
SOLD DATE : 10/23/2024
Key Details
Sold Price $838,000
Property Type Single Family Home
Sub Type Single Family Residence
Listing Status Sold
Purchase Type For Sale
Square Footage 2,230 sqft
Price per Sqft $375
MLS Listing ID CV24135728
Sold Date 10/23/24
Bedrooms 4
Full Baths 3
Condo Fees $195
Construction Status Turnkey
HOA Fees $195/mo
HOA Y/N Yes
Year Built 2018
Lot Size 3,192 Sqft
Property Description
This Beautiful 2018 NEWER Energy-Star Certified home conveniently located in the Springtime at Harvest GATED COMMUNITY. The property offers 4 bedroom, 3 bath Plus large loft with beautiful 9 foot ceilings. Living Room that has wonderful connections to dining area and open to the open concept kitchen with stainless steel appliances. Recessed LED lighting throughout. Upstairs huge Master Suite offers extra-large walk-in closet and master bathroom with separate bathtub and shower. An individual laundry room is located upstairs. Two car attached garage with direct access. The HOA offers amenities including a resort-style pool, tot lot, multiple banquets rooms, fully equipped fitness center, BBQ area and much more. Only minutes from the village of Claremont. Near MetroLink Station, Montclair Plaza/shopping mall and few minutes drive to La Verne University. Walking distance to 5 CLAREMONT COLLEGES, restaurants and shopping Center. LOW HOA DUE.
Location
State CA
County San Bernardino
Area 690 - Upland
Rooms
Main Level Bedrooms 1
Interior
Interior Features Built-in Features, Separate/Formal Dining Room, High Ceilings, Open Floorplan, Quartz Counters, Recessed Lighting, Storage, Bedroom on Main Level, Loft, Primary Suite, Walk-In Closet(s)
Heating Central
Cooling Central Air
Flooring Carpet, Laminate, Tile
Fireplaces Type None
Fireplace No
Appliance Dishwasher, Disposal, Gas Oven, Gas Range, High Efficiency Water Heater, Microwave, Range Hood, Tankless Water Heater, Vented Exhaust Fan
Laundry Inside, Laundry Room, Upper Level
Exterior
Garage Direct Access, Garage
Garage Spaces 2.0
Garage Description 2.0
Fence Block, Brick
Pool Community, Heated, In Ground, Association
Community Features Curbs, Street Lights, Sidewalks, Gated, Pool
Amenities Available Clubhouse, Controlled Access, Fitness Center, Meeting Room, Outdoor Cooking Area, Barbecue, Playground, Pool, Security
View Y/N Yes
View Mountain(s), Neighborhood
Roof Type Tile
Accessibility Accessible Doors
Attached Garage Yes
Total Parking Spaces 2
Private Pool No
Building
Lot Description Back Yard, Front Yard, Sprinklers In Front, Sprinklers Timer, Sprinkler System
Story 2
Entry Level Two
Sewer Public Sewer, Sewer Tap Paid
Water Public
Level or Stories Two
New Construction No
Construction Status Turnkey
Schools
School District Upland
Others
HOA Name Harvest at Upland
Senior Community No
Tax ID 1007021270000
Security Features Gated Community,Smoke Detector(s)
Acceptable Financing Cash, Cash to New Loan
Listing Terms Cash, Cash to New Loan
Financing VA
Special Listing Condition Standard
Read Less Info
Want to know what your home might be worth? Contact us for a FREE valuation!

Our team is ready to help you sell your home for the highest possible price ASAP

Bought with Stuart Santana • RE/MAX 2000 REALTY
GET MORE INFORMATION

REALTORS® | Lic# 01155199 | 02051274






