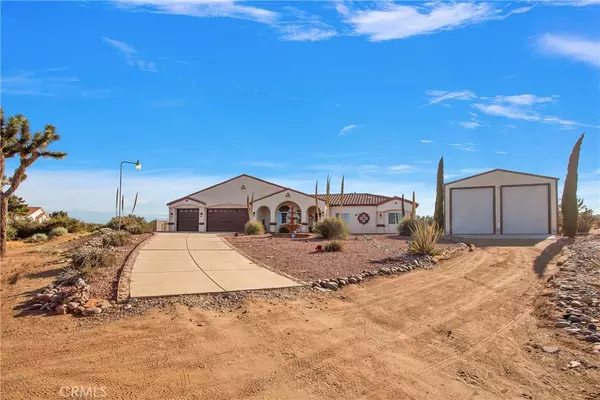$750,000
$749,999
For more information regarding the value of a property, please contact us for a free consultation.
4 Beds
3 Baths
2,295 SqFt
SOLD DATE : 10/17/2024
Key Details
Sold Price $750,000
Property Type Single Family Home
Sub Type Single Family Residence
Listing Status Sold
Purchase Type For Sale
Square Footage 2,295 sqft
Price per Sqft $326
MLS Listing ID HD24162533
Sold Date 10/17/24
Bedrooms 4
Full Baths 3
HOA Y/N No
Year Built 2005
Lot Size 2.282 Acres
Property Description
Welcome to your dream Home!!! This Stunning 4-bedroom 3 bath pool home has everything you are looking for. This 2+ acre property located on the south side of Phelan Rd offers the perfect combination of comfort and functionality. With its large open floor plan there is plenty of space for entertaining. With four generously sized bedrooms, this home ample space for family and guest. The master suite is beautiful, boasting in a gorgeous newly remodeled bath with a freestanding tub to relax after a long day, a separate shower and a spacious walk-in closet. Enjoy the open concept living area that seamlessly flows into the outdoor pool area. Large windows allow natural light to flood the space, creating a warm and inviting atmosphere. Step outside to your personal oasis. The large backyard features a sparkling solar heated pool, perfect for the hot summer days, fun and relaxation. Surrounding the pool are ample seating areas, a firepit area to spend time with family and friends, and nice landscaping. This property also has a recently installed Permitted 50x30 workshop with 2-14ft rolling doors and LED lighting. The workshop is fully insulated, with weather seals and 110VAC and 220VAC 60 AMP, and a 25x15 driveway. The possibilities are endless with this property. Whether you're looking to entertain guests, enjoy quiet time, or pursue hobbies in the workshop, this home has it all.
Location
State CA
County San Bernardino
Area Phel - Phelan
Zoning PH/RL
Rooms
Main Level Bedrooms 4
Interior
Interior Features All Bedrooms Down, Workshop
Heating Central
Cooling Central Air
Fireplaces Type Family Room
Fireplace Yes
Laundry Inside
Exterior
Garage Spaces 3.0
Garage Description 3.0
Pool In Ground, Private
Community Features Biking, Hiking
View Y/N Yes
View Mountain(s)
Attached Garage Yes
Total Parking Spaces 3
Private Pool Yes
Building
Lot Description 2-5 Units/Acre
Story 1
Entry Level One
Sewer Septic Tank
Water Public
Level or Stories One
New Construction No
Schools
School District Snowline Joint Unified
Others
Senior Community No
Tax ID 3038431120000
Acceptable Financing Submit
Listing Terms Submit
Financing Conventional
Special Listing Condition Standard
Read Less Info
Want to know what your home might be worth? Contact us for a FREE valuation!

Our team is ready to help you sell your home for the highest possible price ASAP

Bought with Andrea Jimenez-Aguirre • Keller Williams High Desert
GET MORE INFORMATION

REALTORS® | Lic# 01155199 | 02051274






