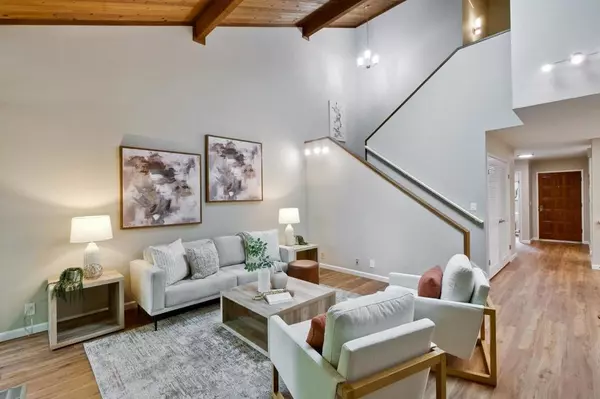$1,900,000
$1,650,000
15.2%For more information regarding the value of a property, please contact us for a free consultation.
3 Beds
2 Baths
1,526 SqFt
SOLD DATE : 10/04/2024
Key Details
Sold Price $1,900,000
Property Type Townhouse
Sub Type Townhouse
Listing Status Sold
Purchase Type For Sale
Square Footage 1,526 sqft
Price per Sqft $1,245
MLS Listing ID ML81980791
Sold Date 10/04/24
Bedrooms 3
Full Baths 2
Condo Fees $610
HOA Fees $610/mo
HOA Y/N Yes
Year Built 1977
Property Description
This beautifully updated end-unit townhome offers 3 BED/ 2 BATH, and an array of modern upgrades. The fully remodeled kitchen includes brand-new appliances, breakfast bar, and a convenient pantry. The inviting living room showcases vaulted ceilings and abundant natural light from the skylight, and provides direct access to a spacious patioperfect for indoor-outdoor living and entertaining. The main floor includes 1 bedroom and full bathroom, offering flexibility for guests or a home office. Upstairs, you'll find the convenience of a second-floor laundry, a spacious primary suite with vaulted ceilings, and a third bedroom with its own private balcony. Step outside to relax on your patio overlooking peaceful greenbelt views, and enjoy the convenience of a detached oversized one-car garage plus an additional parking spot. Located in a serene community surrounded by towering redwoods and lush greenbelts, residents have access to wonderful amenities including tennis courts, a pool, spa, and a clubhouse. This home is ideally situated near Stevens Creek Trail, local parks, the train station, Farmers Market, and the vibrant downtown areamaking it the perfect blend of tranquility and convenience.
Location
State CA
County Santa Clara
Area 699 - Not Defined
Zoning R3-3S
Interior
Cooling None
Fireplaces Type Family Room, Free Standing, Wood Burning
Fireplace Yes
Appliance Dishwasher, Disposal, Microwave, Refrigerator
Exterior
Garage Spaces 1.0
Carport Spaces 1
Garage Description 1.0
Pool Community, Fenced, Heated, In Ground, Association
Community Features Pool
Amenities Available Clubhouse, Pool, Spa/Hot Tub, Tennis Court(s)
View Y/N No
Roof Type Other,Shingle
Attached Garage No
Total Parking Spaces 2
Private Pool No
Building
Story 2
Foundation Slab
Sewer Public Sewer
Water Public
New Construction No
Schools
Middle Schools Other
High Schools Mountain View
School District Other
Others
HOA Name Cypress Point Woods
HOA Fee Include Sewer
Tax ID 15847032
Financing Cash
Special Listing Condition Standard
Read Less Info
Want to know what your home might be worth? Contact us for a FREE valuation!

Our team is ready to help you sell your home for the highest possible price ASAP

Bought with Staci Braga
GET MORE INFORMATION

REALTORS® | Lic# 01155199 | 02051274





