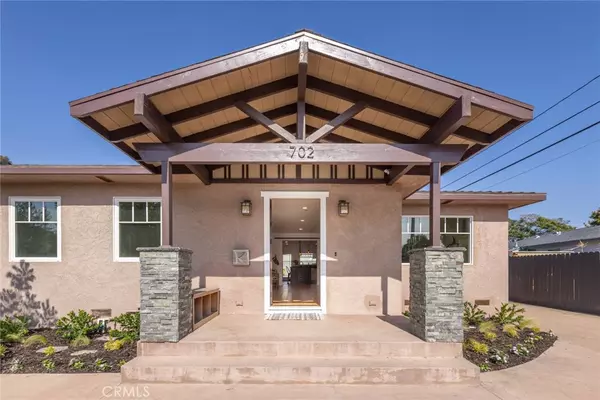$1,730,000
$1,598,000
8.3%For more information regarding the value of a property, please contact us for a free consultation.
4 Beds
4 Baths
2,066 SqFt
SOLD DATE : 09/03/2024
Key Details
Sold Price $1,730,000
Property Type Single Family Home
Sub Type Single Family Residence
Listing Status Sold
Purchase Type For Sale
Square Footage 2,066 sqft
Price per Sqft $837
MLS Listing ID SB24163520
Sold Date 09/03/24
Bedrooms 4
Full Baths 3
Half Baths 1
Construction Status Turnkey
HOA Y/N No
Year Built 1955
Lot Size 6,124 Sqft
Property Description
Welcome to a modern craftsman at 702 Firmona Ave! Sitting on an oversized 6123 square foot lot, 702 Firmona is a chock full of thoughtful and functional designer upgrades throughout. Enter through the manicured front lawn to the reimagined and spacious open floorplan, flooded with natural bright light from all angles, hardwood and recessed lighting throughout. The main level truly is the heart beat of this home. A large family room, proper dining room and a chefs kitchen with direct access to the gorgeous backyard make this an entertainers dream home. The chefs kitchen is framed perfectly by an 9ft granite and natural wood island, plenty of countertop and storage space featuring soft close drawers and cabinets, a vintage 6 burner gas stove, a farmhouse under mount sink and designer touches throughout. Also on the main level; a guest bedroom, 1/2 bath and a stunning primary suite complete with a custom wet room, walk in closet, gorgeous living quarters and laundry access. Head upstairs for two additional suites both with en suites and walk in closets. Out back you'll find a true private oasis; brand new sod with sprinkler system, raised patio with gas heater, detached two car garage with built in storage unit to the rear as well as gated parking perfect for extra parking, an RV or shooting hoops like Kobe Bean. It has been truly special spending time at this inspiring property and it is my pleasure to bring 702 Firmona to market!
Location
State CA
County Los Angeles
Area 153 - N Redondo Bch/El Nido
Zoning RBR-1
Rooms
Other Rooms Storage
Main Level Bedrooms 2
Interior
Interior Features Built-in Features, Separate/Formal Dining Room, Eat-in Kitchen, Granite Counters, Open Floorplan, Pantry, Storage, Bedroom on Main Level, Main Level Primary, Multiple Primary Suites, Primary Suite, Walk-In Pantry, Walk-In Closet(s)
Heating Central
Cooling None
Flooring Vinyl, Wood
Fireplaces Type Family Room
Fireplace Yes
Appliance 6 Burner Stove, Dishwasher, Microwave, Refrigerator, Dryer, Washer
Laundry Laundry Closet
Exterior
Garage Driveway, Garage, RV Access/Parking
Garage Spaces 2.0
Garage Description 2.0
Fence Wood
Pool None
Community Features Street Lights, Sidewalks
Utilities Available Sewer Connected, Water Connected
View Y/N Yes
View Neighborhood
Roof Type Shingle
Porch Concrete
Parking Type Driveway, Garage, RV Access/Parking
Attached Garage No
Total Parking Spaces 6
Private Pool No
Building
Lot Description Drip Irrigation/Bubblers, Sprinklers In Rear, Lawn, Yard
Faces West
Story 1
Entry Level Two
Sewer Public Sewer
Water Public
Architectural Style Craftsman
Level or Stories Two
Additional Building Storage
New Construction No
Construction Status Turnkey
Schools
School District Redondo Unified
Others
Senior Community No
Tax ID 4083012005
Security Features Fire Sprinkler System
Acceptable Financing Cash, Cash to New Loan, Conventional, FHA, Submit, VA Loan
Listing Terms Cash, Cash to New Loan, Conventional, FHA, Submit, VA Loan
Financing Cash
Special Listing Condition Standard
Read Less Info
Want to know what your home might be worth? Contact us for a FREE valuation!

Our team is ready to help you sell your home for the highest possible price ASAP

Bought with Dylan Elkin • Guide Real Estate
GET MORE INFORMATION

REALTORS® | Lic# 01155199 | 02051274






