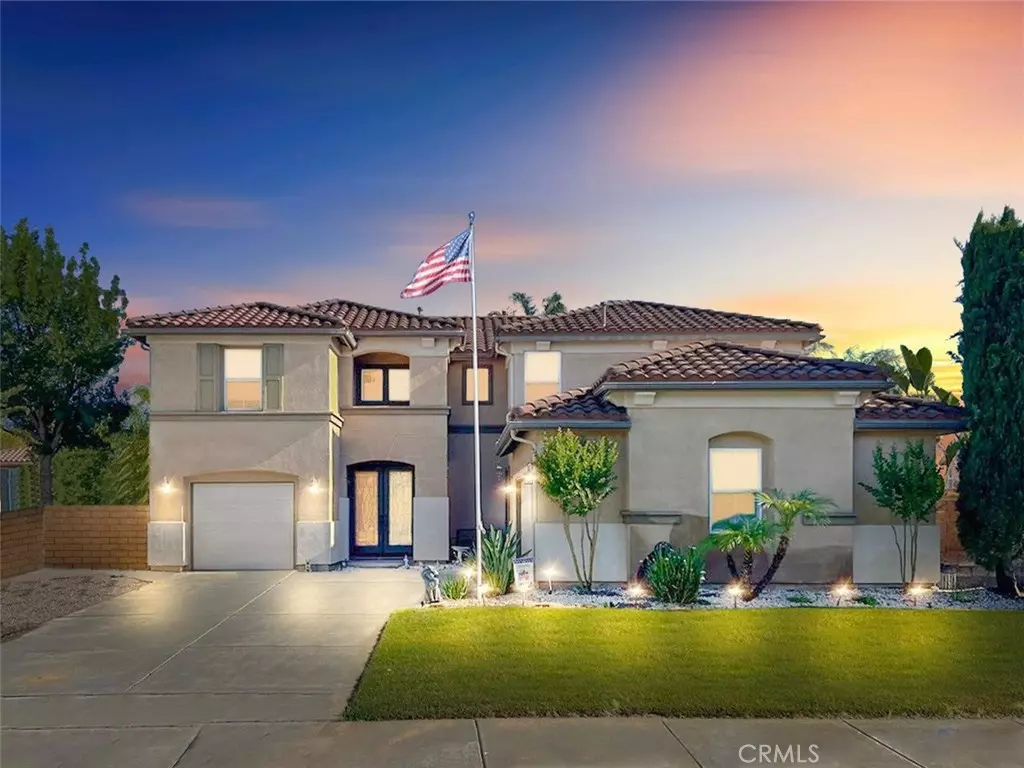$730,000
$724,999
0.7%For more information regarding the value of a property, please contact us for a free consultation.
4 Beds
3 Baths
2,934 SqFt
SOLD DATE : 08/30/2024
Key Details
Sold Price $730,000
Property Type Single Family Home
Sub Type Single Family Residence
Listing Status Sold
Purchase Type For Sale
Square Footage 2,934 sqft
Price per Sqft $248
MLS Listing ID SW24138261
Sold Date 08/30/24
Bedrooms 4
Full Baths 2
Half Baths 1
Construction Status Turnkey
HOA Y/N No
Year Built 2003
Lot Size 10,018 Sqft
Property Description
Welcome to 29397 Garnet St, Menifee, CA, where luxury meets convenience in this Stunning 2,934 sqft, 4-bedroom, 2.5-bathroom Solar-Powered Pool Home! Nestled in a prestigious, low-tax, non-HOA community, this residence has been meticulously maintained & upgraded, offering the perfect blend of style and comfort to accommodate all of your family's needs. Walking up to the property, notice the highly attractive curb appeal this home has to offer, not to mention the RV/Boat parking, and the 3 car garage for all of your parking & storage needs. As you step inside, you are greeted by a custom glass front door, freshly installed carpet, and a blend of luxury vinyl plank & tile flooring that flows seamlessly throughout the open floor plan. The spacious living areas are bathed in natural light, creating a warm and inviting atmosphere from top to bottom. In the heart of the home, the kitchen, boasts granite countertops, dual ovens, tons of cabinets, a pantry, and ample space for culinary creations and gatherings with loved ones around your Kitchen Island or kitchen table. The thoughtful upgrades continue outside with a charming wood lattice patio cover, offering additional shade and an ideal spot for outdoor dining or relaxation. The expansive backyard is a true entertainer’s dream, perfect for your animals, hosting family barbecues, pool parties, or simply enjoying the serene surroundings in every season. Upstairs, the master bedroom offers ample space, a separate tub & shower, dual vanities, and a walk in closet. Also notice the large loft which provides a versatile space for a media room, play area, or additional living space. The private office located downstairs doubles as a potential 5th bedroom, making it perfect for guests or multi-generational living. This exceptional property is conveniently located near local grade schools & colleges, medical centers, hospitals, and the 215 freeway, ensuring easy access for commuting and everyday needs. Don’t miss the opportunity to call this beautifully upgraded, solar-powered oasis your home. Don't wait, schedule a viewing today and experience the best of Menifee living!
Location
State CA
County Riverside
Area Srcar - Southwest Riverside County
Interior
Interior Features Breakfast Bar, Ceiling Fan(s), Separate/Formal Dining Room, Eat-in Kitchen, Granite Counters, High Ceilings, Open Floorplan, Pantry, Recessed Lighting, Storage, All Bedrooms Up, Loft, Walk-In Closet(s)
Heating Central
Cooling Central Air
Flooring Carpet, Tile, Vinyl
Fireplaces Type None
Fireplace No
Appliance Double Oven, Dishwasher, Electric Oven, Disposal, Gas Range, Gas Water Heater, Microwave, Refrigerator, Range Hood
Laundry Laundry Room, Upper Level
Exterior
Exterior Feature Lighting, Rain Gutters
Garage Door-Multi, Door-Single, Driveway, Garage, RV Access/Parking, On Street
Garage Spaces 3.0
Garage Description 3.0
Fence Wood
Pool Heated, In Ground, Private
Community Features Curbs, Gutter(s), Storm Drain(s), Street Lights, Suburban, Sidewalks
Utilities Available Cable Connected, Electricity Connected, Natural Gas Connected, Sewer Connected, Water Connected
View Y/N Yes
View City Lights, Pool
Roof Type Tile
Porch Concrete, Covered, Patio
Attached Garage Yes
Total Parking Spaces 7
Private Pool Yes
Building
Lot Description 0-1 Unit/Acre, Front Yard, Landscaped, Level, Sprinkler System
Story 2
Entry Level Two
Foundation Slab
Sewer Public Sewer
Water Public
Architectural Style Traditional
Level or Stories Two
New Construction No
Construction Status Turnkey
Schools
School District Menifee Union
Others
Senior Community No
Tax ID 388102017
Acceptable Financing Cash, Conventional, FHA, Submit, VA Loan
Listing Terms Cash, Conventional, FHA, Submit, VA Loan
Financing Conventional
Special Listing Condition Standard
Read Less Info
Want to know what your home might be worth? Contact us for a FREE valuation!

Our team is ready to help you sell your home for the highest possible price ASAP

Bought with Gabriela Rodriguez • Coldwell Banker West
GET MORE INFORMATION

REALTORS® | Lic# 01155199 | 02051274






