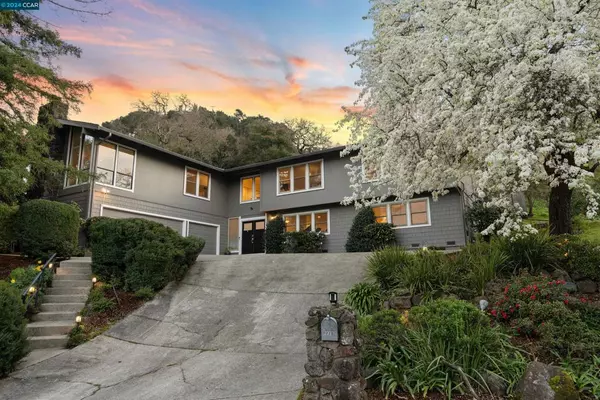$2,190,000
$2,199,000
0.4%For more information regarding the value of a property, please contact us for a free consultation.
4 Beds
4 Baths
3,420 SqFt
SOLD DATE : 07/30/2024
Key Details
Sold Price $2,190,000
Property Type Single Family Home
Sub Type Single Family Residence
Listing Status Sold
Purchase Type For Sale
Square Footage 3,420 sqft
Price per Sqft $640
Subdivision West Side Alamo
MLS Listing ID 41050274
Sold Date 07/30/24
Bedrooms 4
Full Baths 3
Half Baths 1
HOA Y/N No
Year Built 1976
Lot Size 0.411 Acres
Property Description
Affectionately called "Bando Camp," a luxurious retreat nestled in desirable West Side Alamo. With 4 bedrooms, 3.5 bathrooms, and approximately 3,420 sq ft of living space, this residence exudes spaciousness and luxury. Upon entry, natural light floods the home, creating a serene ambiance. The chef's kitchen, complete with stainless steel appliances and charming hardwood floors, is a culinary delight. The game room, featuring a pool table and darts, is perfect for leisure and entertainment. Additionally, the first floor includes a convenient bedroom with an attached bathroom and a versatile bonus room currently set up as a gym. The primary suite is a true sanctuary, offering a beautiful stall shower, a rejuvenating soaking tub, and ample space. Outside, the exceptional backyard boasts breathtaking views of Mt. Diablo, spacious decks, a patio, a refreshing pool, a relaxing spa, lush green grass, and a sport court. This outdoor oasis provides the perfect setting for relaxation and recreation. Situated at the end of a cul-de-sac, this home offers a tranquil and private setting with easy access to freeways and nearby Downtown areas of Walnut Creek, Alamo, and Danville, providing myriad of dining, shopping, and entertainment options. This home has it all!
Location
State CA
County Contra Costa
Interior
Interior Features Breakfast Bar, Eat-in Kitchen
Heating Forced Air, Natural Gas
Cooling Central Air, See Remarks
Flooring Carpet, Tile, Wood
Fireplaces Type Electric, Family Room, Living Room
Fireplace Yes
Appliance Gas Water Heater, Dryer, Washer
Exterior
Garage Garage, Garage Door Opener, Off Street
Garage Spaces 3.0
Garage Description 3.0
Pool Gunite, Gas Heat, In Ground
View Y/N Yes
View Mountain(s)
Roof Type Shingle
Porch Deck, Patio
Attached Garage Yes
Total Parking Spaces 3
Private Pool No
Building
Lot Description Back Yard, Cul-De-Sac, Garden, Sprinklers In Rear, Sprinklers On Side
Story Two
Entry Level Two
Sewer Public Sewer
Architectural Style Modern
Level or Stories Two
New Construction No
Others
Tax ID 1884500131
Acceptable Financing Cash, Conventional, 1031 Exchange, VA Loan
Listing Terms Cash, Conventional, 1031 Exchange, VA Loan
Financing Conventional
Read Less Info
Want to know what your home might be worth? Contact us for a FREE valuation!

Our team is ready to help you sell your home for the highest possible price ASAP

Bought with Kelly O'Gorman • Compass
GET MORE INFORMATION

REALTORS® | Lic# 01155199 | 02051274






