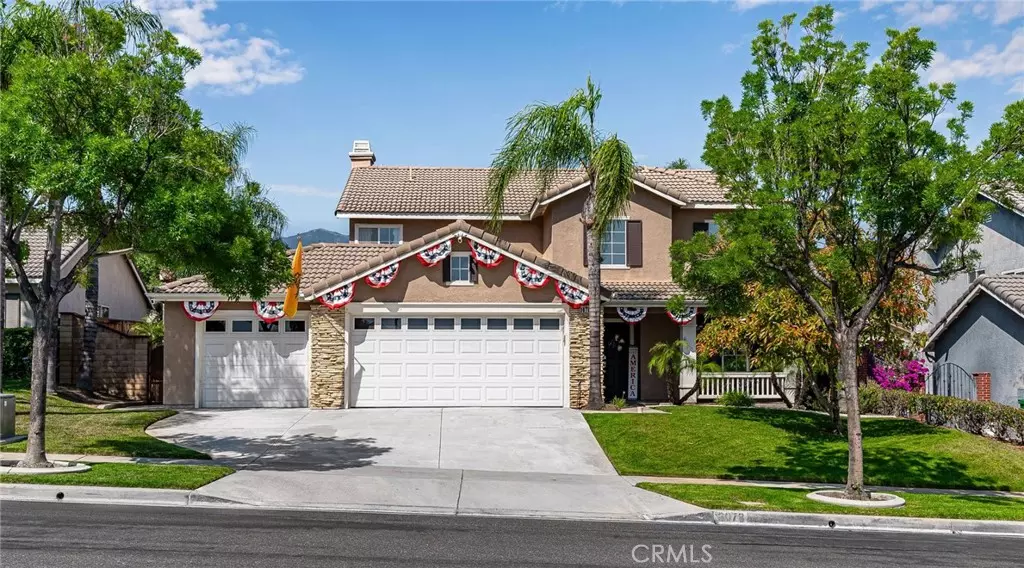$925,000
$925,000
For more information regarding the value of a property, please contact us for a free consultation.
4 Beds
3 Baths
2,070 SqFt
SOLD DATE : 07/29/2024
Key Details
Sold Price $925,000
Property Type Single Family Home
Sub Type Single Family Residence
Listing Status Sold
Purchase Type For Sale
Square Footage 2,070 sqft
Price per Sqft $446
MLS Listing ID IG24116419
Sold Date 07/29/24
Bedrooms 4
Full Baths 3
Construction Status Turnkey
HOA Y/N No
Year Built 1997
Lot Size 6,534 Sqft
Property Description
Introducing an exquisite Mountain Gate Pool Home that seamlessly blends luxury with practicality. Tucked away in a tranquil neighborhood with minimal taxes and NO HOA, this exceptional residence is a rare treasure. Meticulously maintained and tastefully adorned, this home showcases grand ceilings, 4 generously sized bedrooms (including a convenient first-floor suite), and 3 opulent bathrooms. Forget about soaring utility costs, as this home boasts a fully paid-off Solar system and a high-efficiency 18 SEER-rated zoned air conditioner. Step outside into a backyard retreat featuring a glistening pool, spa, and extensive covered patio. The expansive family room exudes warmth with a gas fireplace and built-in accents, while designer elements like crown molding and custom paint elevate the elegance of every room. The residence has been upgraded with stylish engineered hardwood flooring throughout, and the fully remodeled kitchen features a sizable island perfect for dining. Upstairs, the master suite beckons with built-ins and a spa-inspired bathroom accessed through a chic barn door. Each secondary bedroom offers ample space, with one boasting a colossal walk-in closet. Entertain with sophistication on the spacious covered patio, surrounded by lush landscaping and privacy. The home is adorned with quality finishes, including tile in the bathrooms and top-of-the-line engineered hardwood in the living areas. Embracing modern comforts such as a state-of-the-art water softener system and fully-owned solar power, this property is a dream come true for the discerning buyer. Plus, top-rated schools and convenient shopping are just a stroll away. Don't let this exceptional opportunity slip away - seize the chance to call this Mountain Gate Pool Home yours today!
Location
State CA
County Riverside
Area 248 - Corona
Rooms
Main Level Bedrooms 1
Interior
Interior Features Built-in Features, Ceiling Fan(s), Cathedral Ceiling(s), Eat-in Kitchen, High Ceilings, Open Floorplan, Recessed Lighting, Two Story Ceilings, Wired for Sound, Bedroom on Main Level, Entrance Foyer, Primary Suite, Walk-In Closet(s)
Heating Central
Cooling Central Air, ENERGY STAR Qualified Equipment, High Efficiency, Zoned
Flooring Tile, Wood
Fireplaces Type Family Room, Gas Starter
Fireplace Yes
Appliance Dishwasher, Disposal, Gas Range, Gas Water Heater, Microwave, Self Cleaning Oven, Water Softener, Water To Refrigerator
Laundry Washer Hookup, Gas Dryer Hookup, Laundry Room
Exterior
Parking Features Door-Multi, Direct Access, Door-Single, Driveway, Garage, Garage Door Opener
Garage Spaces 3.0
Garage Description 3.0
Fence Excellent Condition, Wood
Pool In Ground, Private
Community Features Sidewalks
Utilities Available Cable Available, Electricity Connected, Natural Gas Connected, Phone Available, Phone Connected, Sewer Connected, Water Connected
View Y/N Yes
View Neighborhood
Roof Type Tile
Accessibility Parking
Porch Concrete, Covered, Patio
Attached Garage Yes
Total Parking Spaces 6
Private Pool Yes
Building
Lot Description Front Yard, Sprinklers In Rear, Sprinklers In Front, Sprinklers Timer, Sprinkler System, Street Level
Story 2
Entry Level Two
Foundation Slab
Sewer Public Sewer
Water Public
Architectural Style Traditional
Level or Stories Two
New Construction No
Construction Status Turnkey
Schools
Elementary Schools Eisenhower
Middle Schools Citrus Hills
High Schools Santiago
School District Corona-Norco Unified
Others
Senior Community No
Tax ID 114301021
Security Features Carbon Monoxide Detector(s),Smoke Detector(s)
Acceptable Financing Cash to New Loan, Conventional, FHA, Fannie Mae, VA Loan
Green/Energy Cert Solar
Listing Terms Cash to New Loan, Conventional, FHA, Fannie Mae, VA Loan
Financing Conventional
Special Listing Condition Standard
Read Less Info
Want to know what your home might be worth? Contact us for a FREE valuation!

Our team is ready to help you sell your home for the highest possible price ASAP

Bought with Yashmeet Singh • Reliance Real Estate Services
GET MORE INFORMATION
REALTORS® | Lic# 01155199 | 02051274

