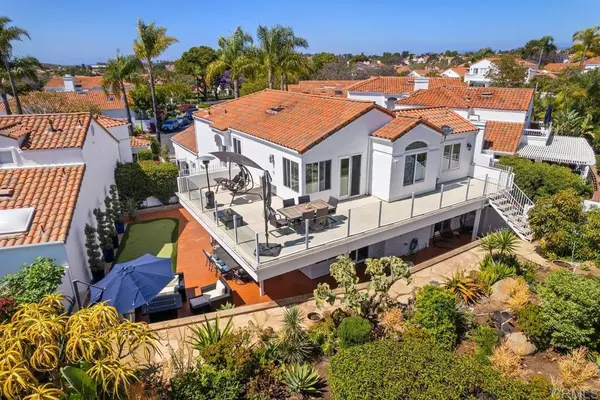$1,550,000
$1,550,000
For more information regarding the value of a property, please contact us for a free consultation.
3 Beds
4 Baths
2,808 SqFt
SOLD DATE : 07/25/2024
Key Details
Sold Price $1,550,000
Property Type Single Family Home
Sub Type Single Family Residence
Listing Status Sold
Purchase Type For Sale
Square Footage 2,808 sqft
Price per Sqft $551
Subdivision Ocean Hills (Oh)
MLS Listing ID NDP2405322
Sold Date 07/25/24
Bedrooms 3
Full Baths 3
Half Baths 1
Condo Fees $667
HOA Fees $667/mo
HOA Y/N Yes
Year Built 1990
Lot Size 6,316 Sqft
Property Description
Lots of natural light, this San Remo model, on a large, pie-shaped lot, backs to wide open spaces and has ocean and sunset views. Every square inch of this home has been remodeled and updated. Upon entering the home you will love the feeling of openness as your gaze travels to the custom, "Heat and Glo" limestone fireplace on the adjacent wall. Continue on to the light-filled dining room which has french doors leading out to the wrap-around patio. Walls have been moved to create an expansive kitchen featuring custom cabinetry, granite countertops, two large islands and Viking appliances. A slider has been added to access the outdoor dining area which is covered by the wrap-around balcony on the second floor. Every bathroom has been updated-Custom cabinetry, granite counters, beautifully tiled surrounds for the showers and bathtubs, new toilets, sinks, faucets and light fixtures. There are updated light fixtures and recessed lighting throughout. All three bedroom are en suites. The primary bedroom has an enlarged, walk-in closet with an abundance of storage. The upstairs guest room is being used as an office. There is an added room upstairs not in the original San Remo models, currently used as a sewing room. The downstairs guest room has a comfy, Murphy Bed. Dual-paned windows and sliders throughout the home. The outdoor living space features a wrap-around, concrete stamped patio with several outdoor entertaining spaces, a custom, built-in fountain, a putting green, a covered dining area with ceiling fans and is wired for a TV, if you so desire. Top this off with the built-in BBQ. The upstairs wrap-around balcony/deck is great for relaxing and enjoying the spectacular ocean and sunset views. This home is backed by a luscious succulent garden with accent boulders. Behind this are wide, open spaces. The Ocean Hills Country Club is a 55+ retirement/Resort style living community. It has an 18 hole executive golf course, Jr. Olympic, solar-heated, salt water swimming pool, tennis, pickleball, bocce, paddle ball, shuffleboard, croquet, dog park, a 2 1/4 mile walking path, and much more on the community grounds that total 350 acres. The community also has a wonderful 27000+ square foot community room with a full fitness (cardio and weights) facility that includes locker rooms/showers, a computer lounge (PC and MACS), billiards, sewing, crafting, woodworking, and other club rooms. This is an opportunity to own an outstanding home in this Active, 55+ community. Come and see this lovely home.
Location
State CA
County San Diego
Area 92056 - Oceanside
Zoning R-1:SINGLE FAM-RES
Rooms
Main Level Bedrooms 1
Interior
Interior Features Multiple Primary Suites, Primary Suite, Walk-In Closet(s)
Cooling Central Air, Dual
Fireplaces Type Gas, Living Room
Fireplace Yes
Laundry Laundry Room
Exterior
Garage Spaces 2.0
Garage Description 2.0
Pool Community, Fenced, Heated, In Ground, Lap, Solar Heat, Salt Water, Association
Community Features Dog Park, Golf, Park, Storm Drain(s), Street Lights, Gated, Pool
Amenities Available Bocce Court, Billiard Room, Clubhouse, Controlled Access, Sport Court, Fitness Center, Fire Pit, Golf Course, Game Room, Meeting Room, Meeting/Banquet/Party Room, Paddle Tennis, Pickleball, Pool, Pets Allowed, Recreation Room, RV Parking, Spa/Hot Tub, Tennis Court(s)
View Y/N Yes
View Coastline, Ocean, Panoramic
Attached Garage Yes
Total Parking Spaces 4
Private Pool No
Building
Lot Description Landscaped, Planned Unit Development, Street Level, Yard, Zero Lot Line
Story 2
Entry Level Two
Sewer Public Sewer
Level or Stories Two
Schools
School District Vista Unified
Others
HOA Name Ocean Hills Country Club HOA
Senior Community Yes
Tax ID 1695123300
Security Features Prewired,Security System,Gated Community,Smoke Detector(s)
Acceptable Financing Cash, Conventional
Listing Terms Cash, Conventional
Financing Cash
Special Listing Condition Standard
Read Less Info
Want to know what your home might be worth? Contact us for a FREE valuation!

Our team is ready to help you sell your home for the highest possible price ASAP

Bought with Cynthia Elizondo • Halcyon
GET MORE INFORMATION

REALTORS® | Lic# 01155199 | 02051274






