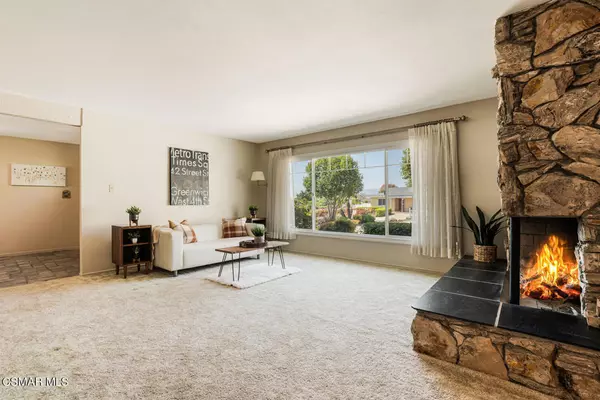$1,100,000
$1,099,999
For more information regarding the value of a property, please contact us for a free consultation.
4 Beds
3 Baths
2,912 SqFt
SOLD DATE : 07/11/2024
Key Details
Sold Price $1,100,000
Property Type Single Family Home
Sub Type Single Family Residence
Listing Status Sold
Purchase Type For Sale
Square Footage 2,912 sqft
Price per Sqft $377
MLS Listing ID 224002035
Sold Date 07/11/24
Bedrooms 4
Full Baths 2
Half Baths 1
Construction Status Updated/Remodeled
HOA Y/N No
Year Built 1980
Lot Size 0.367 Acres
Property Description
AMAZING PRICE on this APPROX 3,000 SQFT SINGLE STORY home on a generous FLAT 16,000 sq ft lot in peaceful neighborhood with a POOL updated pool heater filter, pump, and spa. This home was thoughtfully built for entertaining friends and family!! This 4 bedroom, 2.5 bath home boasts newer paint inside and out, newer windows, newer sliding glass doors, enhancing both aesthetic appeal and energy efficiency. NO HOA! As you walk through the beautiful solid oak double front doors, you are greeted with amazing views of the backyard! The HUGE LIVING ROOM has a mid-century raised FIREPLACE and a picture window to enjoy the views of the front yard. The tastefully REMODELED KITCHEN with center island, loads of built-in GLASS FRONTED CABINETS with underlighting and GRANITE COUNTERS. The FAMILY ROOM HAS WOOD BEAMED CEILINGS, COZY brick FIREPLACE, wet bar and sliders out to the backyard. The LARGE PRIMARY SUITE retreat has sliders out to the patio with views of the professionally landscaped yard, pool, and spa. The primary bathroom has been remodeled with dual vanities and walk-in closet. Enjoy the fresh look of newer tile flooring throughout the home, complemented by stunning new drought tolerant landscape and upgraded front white vinyl side gates for added curb appeal. Other features include, abundant fruit trees, including pomegranate, orange, grapefruit, and tangerine trees, providing a delightful harvest year-round, R.V ACCESS, OVERSIZED DRIVEWAY, 2 car garage with workbench area, large indoor laundry room, wet bar, recessed lighting, plantation shutters and much more! This home seamlessly combines modern upgrades with classic charm, making it a perfect haven for comfortable living and entertaining. Don't miss this opportunity to make this exceptional property your own!
Location
State CA
County Ventura
Area Svc - Central Simi
Zoning RM-4.15
Interior
Interior Features Beamed Ceilings, Wet Bar, Breakfast Bar, Built-in Features, Cathedral Ceiling(s), Separate/Formal Dining Room, Open Floorplan, Pantry, Recessed Lighting, Storage, Bar, All Bedrooms Down, Bedroom on Main Level, Main Level Primary, Primary Suite, Walk-In Closet(s)
Heating Forced Air
Cooling Central Air
Flooring Carpet, Stone
Fireplaces Type Family Room, Gas, Gas Starter, Living Room, Raised Hearth
Fireplace Yes
Appliance Dishwasher, Gas Cooking, Microwave, Range
Laundry Inside
Exterior
Garage Concrete, Door-Multi, Direct Access, Driveway, Garage, Garage Door Opener, Guest, Oversized, RV Potential, RV Access/Parking
Garage Spaces 2.0
Garage Description 2.0
Fence Vinyl, Wood
Pool In Ground, Pool Cover, Private
Community Features Park
View Y/N Yes
View Mountain(s)
Porch Concrete
Parking Type Concrete, Door-Multi, Direct Access, Driveway, Garage, Garage Door Opener, Guest, Oversized, RV Potential, RV Access/Parking
Attached Garage Yes
Total Parking Spaces 2
Private Pool Yes
Building
Lot Description Back Yard, Landscaped, Level, Near Park, Near Public Transit, Paved, Walkstreet, Yard
Story 1
Entry Level One
Foundation Slab
Architectural Style Traditional
Level or Stories One
Construction Status Updated/Remodeled
Others
Senior Community No
Tax ID 6340032080
Acceptable Financing Cash, Conventional
Listing Terms Cash, Conventional
Financing Conventional
Special Listing Condition Standard
Read Less Info
Want to know what your home might be worth? Contact us for a FREE valuation!

Our team is ready to help you sell your home for the highest possible price ASAP

Bought with Jeremy Gray • Keller Williams VIP Properties
GET MORE INFORMATION

REALTORS® | Lic# 01155199 | 02051274






