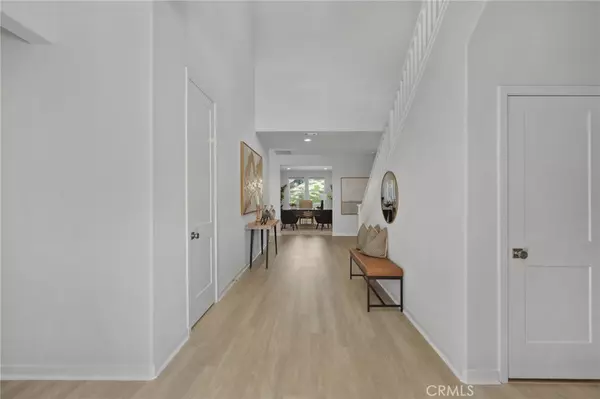$1,050,000
$1,065,000
1.4%For more information regarding the value of a property, please contact us for a free consultation.
4 Beds
5 Baths
3,914 SqFt
SOLD DATE : 07/08/2024
Key Details
Sold Price $1,050,000
Property Type Single Family Home
Sub Type Single Family Residence
Listing Status Sold
Purchase Type For Sale
Square Footage 3,914 sqft
Price per Sqft $268
MLS Listing ID EV24006737
Sold Date 07/08/24
Bedrooms 4
Full Baths 4
Half Baths 1
Construction Status Turnkey
HOA Y/N No
Year Built 2022
Lot Size 0.533 Acres
Property Description
NEW BUILD plus UPGRADES! Seller is ready to go! Welcome to the epitome of luxury living in this brand new exquisite 4 bedroom 4.5 bathroom home, spanning almost 4,000 square feet of unparalleled craftsmanship and design. Nestled amongst breathtaking California Mountains in the prestigious gated Mountain Gate community, this energy efficient homes features Owned Solar and a sought after half-acre lot offering rv/boat parking and stunning 360 degree mountain views! This home is the perfect blend of sophistication and comfort.
As you enter, you are greeted by a grand foyer with sky-high ceilings, accentuating the spacious living area and kitchen, adorned with high-end appliances and complemented by a large pantry for the culinary enthusiast. The heart of the home features a massive center island, providing the ideal space for entertaining, culinary adventures, and your morning cup of coffee. You will appreciate the remote automated window coverings in the living area and dining area as well as custom shutters throughout the rest of the home. As a smart home you can operate many features from your phone and you will also enjoy the state of art air filtration system as well.
Each of the four bedrooms boasts its own attached bathroom, ensuring privacy and convenience for every resident. The Executive Suite is a sanctuary of its own, providing a peaceful retreat with opulent amenities including the large soaking tub, luxurious walk-in shower, dual vanities, and two separate walk-in closets!
Upstairs, a vast living room awaits, offering endless possibilities for a game room, home office, gym, or entertainment haven. You will especially appreciate the balcony to revel in breathtaking mountain views, creating a picturesque backdrop for every moment.
Situated on a half-acre lot, this backyard provides the perfect blank slate for whatever your heart desires, with room for a pool and spa, a lush lawn, fruit trees, or gardens, the possibilities are endless. The attention to detail extends to the extra-deep three-car garage with ample storage as well as potential RV or boat parking for the adventurer at heart.
Whether you're enjoying the serenity of the backyard or taking in the majestic mountain views from the balcony, this home exemplifies the pinnacle of refined living. Don't miss the opportunity to call this extraordinary property home.
Location
State CA
County San Bernardino
Area 269 - Yucaipa/Calimesa/Oak Glen
Rooms
Main Level Bedrooms 3
Interior
Interior Features Breakfast Bar, Separate/Formal Dining Room, High Ceilings, Entrance Foyer, Main Level Primary, Walk-In Pantry, Walk-In Closet(s)
Heating Central
Cooling Central Air
Flooring Carpet, Laminate
Fireplaces Type None
Fireplace No
Appliance Double Oven, Dishwasher
Laundry Laundry Room
Exterior
Garage Garage, RV Potential
Garage Spaces 3.0
Garage Description 3.0
Pool None
Community Features Suburban
View Y/N Yes
View Mountain(s)
Porch Covered, Front Porch, Patio
Attached Garage Yes
Total Parking Spaces 3
Private Pool No
Building
Lot Description Cul-De-Sac
Story 2
Entry Level Two
Sewer Septic Tank
Water Public
Level or Stories Two
New Construction No
Construction Status Turnkey
Schools
School District Yucaipa/Calimesa Unified
Others
Senior Community No
Tax ID 0302461020000
Acceptable Financing Cash, Conventional, FHA, VA Loan
Listing Terms Cash, Conventional, FHA, VA Loan
Financing Conventional
Special Listing Condition Standard
Read Less Info
Want to know what your home might be worth? Contact us for a FREE valuation!

Our team is ready to help you sell your home for the highest possible price ASAP

Bought with GABRIELLE TAYLOR • RE/MAX ADVANTAGE
GET MORE INFORMATION

REALTORS® | Lic# 01155199 | 02051274






