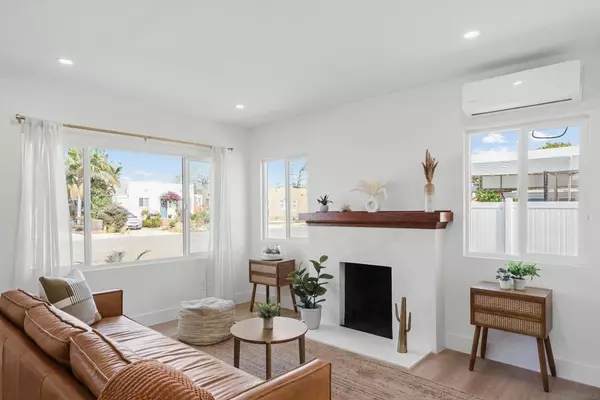$875,000
$849,900
3.0%For more information regarding the value of a property, please contact us for a free consultation.
3 Beds
2 Baths
1,287 SqFt
SOLD DATE : 06/27/2024
Key Details
Sold Price $875,000
Property Type Single Family Home
Sub Type Single Family Residence
Listing Status Sold
Purchase Type For Sale
Square Footage 1,287 sqft
Price per Sqft $679
Subdivision Chula Vista
MLS Listing ID 240012187SD
Sold Date 06/27/24
Bedrooms 3
Full Baths 2
HOA Y/N No
Year Built 1926
Property Description
Welcome to 584 Twin Oaks Ave! This newly remodeled 1920s cottage-style gem, nestled in the heart of downtown Chula Vista, is hitting the market for the first time in four generations. Thoughtfully renovated to celebrate its vintage charm while seamlessly integrating modern comforts, this 3-bedroom, 2-bath home is a true masterpiece! Step inside and be greeted by an open floor plan awash with natural light. The expansive kitchen, perfect for culinary adventures, flows effortlessly into the cozy living room, where a welcoming fireplace invites you to snuggle up and relax. The master suite is a sanctuary unto itself, featuring a spacious walk-in closet, a luxurious spa-style bathroom, and a private deck overlooking the backyard. Beyond the main living areas, this property offers exceptional versatility with a two-story workshop that provides ample storage space. The generous 7,300 square foot flat lot offers exciting ADU opportunities, adding even more value to this incredible home. Located within walking distance to Christmas Circle, an array of delightful restaurants, charming cafes, and lively breweries, this home is situated in one of Chula Vista's most desirable and safest neighborhoods. Don’t miss your chance to own a piece of history, thoughtfully updated for modern living!
Location
State CA
County San Diego
Area 91910 - Chula Vista
Interior
Interior Features All Bedrooms Up, Utility Room, Walk-In Closet(s), Workshop
Heating Electric, Heat Pump, Zoned
Cooling Heat Pump, Zoned
Fireplaces Type Living Room
Fireplace Yes
Appliance Dishwasher, Gas Cooking, Disposal, Gas Oven, Gas Range, Refrigerator, Range Hood
Laundry Washer Hookup, Electric Dryer Hookup, Gas Dryer Hookup, Laundry Room
Exterior
Garage Driveway, On Street
Fence Fair Condition, Wood
Pool None
View Y/N No
Roof Type Shingle
Parking Type Driveway, On Street
Attached Garage No
Total Parking Spaces 4
Private Pool No
Building
Story 1
Entry Level One
Water Public
Level or Stories One
New Construction No
Others
HOA Name none
Senior Community No
Tax ID 5731200500
Acceptable Financing Submit
Listing Terms Submit
Financing FHA
Special Listing Condition Standard
Read Less Info
Want to know what your home might be worth? Contact us for a FREE valuation!

Our team is ready to help you sell your home for the highest possible price ASAP

Bought with Ivette Rubio • CA-RES
GET MORE INFORMATION

REALTORS® | Lic# 01155199 | 02051274






