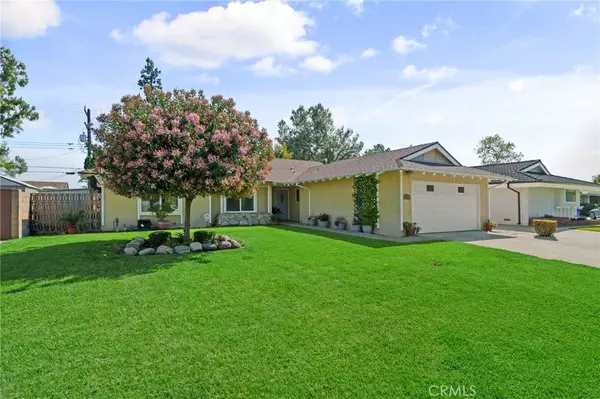$762,000
$759,000
0.4%For more information regarding the value of a property, please contact us for a free consultation.
4 Beds
2 Baths
1,468 SqFt
SOLD DATE : 05/27/2024
Key Details
Sold Price $762,000
Property Type Single Family Home
Sub Type Single Family Residence
Listing Status Sold
Purchase Type For Sale
Square Footage 1,468 sqft
Price per Sqft $519
MLS Listing ID IV24073867
Sold Date 05/27/24
Bedrooms 4
Full Baths 2
HOA Y/N No
Year Built 1963
Lot Size 8,001 Sqft
Property Description
Nestled on the tranquil cul-de-sac of Upland, California, 1084 Golden Rain St welcomes you with its undeniable charm. The living spaces are thoughtfully designed with 4 spacious bedrooms and an open-concept living/kitchen area. The picture windows are updated, allowing lots of natural light, and casting a radiant glow throughout the home. The plumbing has been upgraded and sprinklers have been installed throughout the yards. The large 2-car garage is equipped with washer and dryer hookups. One of the highlights of this residence is its beautiful patio and tasteful garden, perfect for entertaining guests or simply unwinding after a long day. The park is peaceful, adding a luscious view, that gives a harmonious blend of indoor-outdoor living, 1084 Golden Rain St offers a lifestyle of tranquility and refinement, making it not just a house, but a place to call home. It's an extremely desirable street to live on.
Location
State CA
County San Bernardino
Area 690 - Upland
Rooms
Main Level Bedrooms 4
Interior
Interior Features Breakfast Area, Ceiling Fan(s), Ceramic Counters, Separate/Formal Dining Room, Eat-in Kitchen, Open Floorplan, Unfurnished, All Bedrooms Down, Bedroom on Main Level, Main Level Primary
Heating Central
Cooling Central Air
Flooring Carpet, Laminate
Fireplaces Type Gas
Fireplace Yes
Appliance Dishwasher, Electric Cooktop, Exhaust Fan, Disposal, Range Hood, Water Heater
Laundry Electric Dryer Hookup, Gas Dryer Hookup, In Garage
Exterior
Exterior Feature Rain Gutters
Garage Direct Access, Door-Single, Driveway, Garage Faces Front, Garage, Garage Door Opener, One Space
Garage Spaces 2.0
Carport Spaces 2
Garage Description 2.0
Fence Block, Chain Link
Pool None
Community Features Biking, Curbs, Dog Park, Foothills, Golf, Hiking, Street Lights, Sidewalks, Park
Utilities Available Cable Available, Electricity Available, Electricity Connected, Natural Gas Available, Natural Gas Connected, Phone Available, Phone Connected, Water Available, Water Connected
View Y/N Yes
View Park/Greenbelt, Mountain(s), Neighborhood
Roof Type Composition
Porch Concrete, Covered, Open, Patio
Attached Garage Yes
Total Parking Spaces 7
Private Pool No
Building
Lot Description 0-1 Unit/Acre, Back Yard, Cul-De-Sac, Front Yard, Garden, Greenbelt, Sprinklers In Rear, Sprinklers In Front, Lawn, Landscaped, Level, Near Park, Rectangular Lot, Sprinklers Timer, Sprinkler System, Street Level
Faces North
Story 1
Entry Level One
Foundation Slab
Sewer Public Sewer
Water Public
Architectural Style Traditional
Level or Stories One
New Construction No
Schools
High Schools Upland
School District Upland
Others
Senior Community No
Tax ID 1007163030000
Security Features Security System,Smoke Detector(s)
Acceptable Financing Cash, Conventional, VA Loan
Listing Terms Cash, Conventional, VA Loan
Financing VA
Special Listing Condition Standard, Trust
Read Less Info
Want to know what your home might be worth? Contact us for a FREE valuation!

Our team is ready to help you sell your home for the highest possible price ASAP

Bought with Gloria Flores • DEVINE REALTY
GET MORE INFORMATION

REALTORS® | Lic# 01155199 | 02051274






