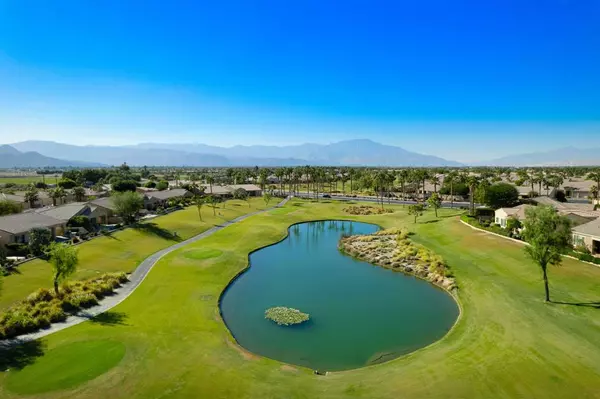$700,000
$709,000
1.3%For more information regarding the value of a property, please contact us for a free consultation.
2 Beds
3 Baths
2,230 SqFt
SOLD DATE : 04/02/2024
Key Details
Sold Price $700,000
Property Type Single Family Home
Sub Type Single Family Residence
Listing Status Sold
Purchase Type For Sale
Square Footage 2,230 sqft
Price per Sqft $313
Subdivision Sun City Shadow Hills (30921)
MLS Listing ID 219102598DA
Sold Date 04/02/24
Bedrooms 2
Full Baths 2
Three Quarter Bath 1
Condo Fees $346
Construction Status Updated/Remodeled
HOA Fees $346/mo
HOA Y/N Yes
Year Built 2006
Lot Size 7,840 Sqft
Property Description
This immaculate and UPGRADED CASTELLANO is situated ON THE GOLF COURSE and boasts breathtaking MOUNTAIN & LAKE VIEWS from its expansive COVERED REAR PATIO. The bright and open interior has EXTENDED TILE FLOORS in all the main walkways, DUAL PRIMARY SUITES, 2.5 Baths, an impressive Home Office with BUILT-IN DESK, a Formal Dining Room or Sitting Area, and an EXPANSIVE GOURMET KITCHEN featuring newer stainless appliances, custom cabinet options, a wrap-around eating bar w/4 Tommy Bahama swivel bar stools and a casual eating nook. Primary Suite #1 has undergone a COMPLETE REMODEL and features a beautifully designed and luxurious bathroom with all new cabinets, QUARTZ COUNTERTOPS, plumbing fixtures and lighting. All closets have been customized and offer additional storage. This home has it all...LED ceiling lighting, USB Wall Ports, Plantation WOOD SHUTTERS and SILHOUETTES throughout. The recently refreshed LOW MAINTENANCE desertscape landscaping in the front and rear yards allows you to enjoy outdoor activities other than chores at home. This Move-in Ready home includes the Refrigerator, Washer, Dryer and some Furnishings (per inventory). This home offers an extraordinary value and no fuss...a complete list of FEATURES & UPGRADES is available upon request. Low HOA dues of $337/mo includes full access to two (2) Clubhouses, a myriad of clubs and activities, Championship golf, a state-of-the-art fitness center and resort-style POOLS/SPAS. You'll love it!
Location
State CA
County Riverside
Area 309 - Indio North Of East Valley
Interior
Interior Features Breakfast Bar, Built-in Features, Breakfast Area, Separate/Formal Dining Room, High Ceilings, Open Floorplan, Partially Furnished, Recessed Lighting, Primary Suite, Utility Room, Walk-In Closet(s)
Heating Central, Forced Air, Natural Gas
Cooling Central Air
Flooring Carpet, Tile
Fireplace No
Appliance Dishwasher, Gas Cooktop, Disposal, Gas Water Heater, Microwave, Refrigerator, Water To Refrigerator
Laundry Laundry Room
Exterior
Exterior Feature Barbecue
Garage Direct Access, Driveway, Garage, Golf Cart Garage, Garage Door Opener, Oversized, Side By Side
Garage Spaces 3.0
Garage Description 3.0
Fence Block, Wrought Iron
Community Features Golf, Gated
Amenities Available Bocce Court, Billiard Room, Clubhouse, Controlled Access, Sport Court, Fitness Center, Golf Course, Maintenance Grounds, Game Room, Lake or Pond, Meeting Room, Management, Meeting/Banquet/Party Room, Other Courts, Pet Restrictions, Security, Tennis Court(s)
View Y/N Yes
View Golf Course, Lake, Mountain(s), Panoramic
Roof Type Concrete,Tile
Porch Concrete, Covered
Parking Type Direct Access, Driveway, Garage, Golf Cart Garage, Garage Door Opener, Oversized, Side By Side
Attached Garage Yes
Total Parking Spaces 6
Private Pool No
Building
Lot Description Back Yard, Close to Clubhouse, Front Yard, Landscaped, Level, On Golf Course, Planned Unit Development, Paved, Rectangular Lot, Sprinklers Timer, Sprinkler System, Yard
Story 1
Entry Level One
Foundation Quake Bracing, Slab
Architectural Style Mediterranean
Level or Stories One
New Construction No
Construction Status Updated/Remodeled
Others
Senior Community Yes
Tax ID 691590020
Security Features Gated Community,24 Hour Security
Acceptable Financing Cash, Cash to New Loan, Conventional
Listing Terms Cash, Cash to New Loan, Conventional
Financing Cash
Special Listing Condition Standard
Read Less Info
Want to know what your home might be worth? Contact us for a FREE valuation!

Our team is ready to help you sell your home for the highest possible price ASAP

Bought with Leslee Effler • Bennion Deville Homes
GET MORE INFORMATION

REALTORS® | Lic# 01155199 | 02051274






