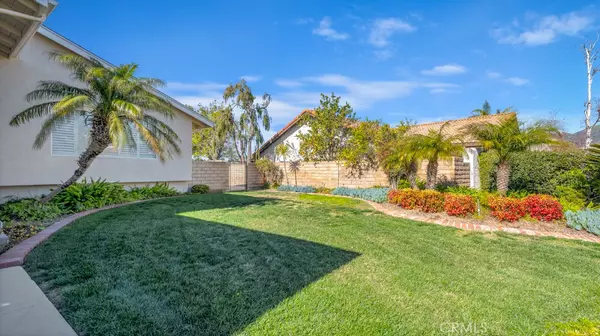$1,350,000
$1,299,950
3.9%For more information regarding the value of a property, please contact us for a free consultation.
4 Beds
3 Baths
2,301 SqFt
SOLD DATE : 03/14/2024
Key Details
Sold Price $1,350,000
Property Type Single Family Home
Sub Type Single Family Residence
Listing Status Sold
Purchase Type For Sale
Square Footage 2,301 sqft
Price per Sqft $586
MLS Listing ID SR24035381
Sold Date 03/14/24
Bedrooms 4
Full Baths 3
HOA Y/N No
Year Built 1976
Lot Size 0.291 Acres
Property Description
The epitome of the Porter Ranch dream home is now on the market. Positioned overlooking the 2nd hole of the esteemed Porter Valley Country Club, this residence offers an ideal blend of indoor-outdoor living. Upon entry, its distinctive charm is immediately evident. Impeccably designed and meticulously maintained, the home features a spacious living room with a vaulted ceiling. The separate dining area showcases panoramic backyard views through its windows. The eat-in kitchen boasts tile countertops, bespoke wooden cabinetry, and select stainless steel appliances. Connecting seamlessly to the family room, which offers generous proportions and includes a gas burning fireplace, this space is ideal for everyday relaxation and socializing. Step outside to your own Entertainers’ Paradise, complete with a sizable, covered patio offering stunning vistas of the golf course, cityscape, and mountains. The meticulously landscaped backyard includes a well-manicured lawn and concrete side yard for sports activities, ensuring both beauty and functionality. Privacy and exclusivity define the ambiance of these grounds. Completing the main level are a bedroom, laundry room, and a ¾ bathroom. Upstairs, the luxurious master suite awaits, featuring a private balcony overlooking the golf course and skyline—a perfect spot for enjoying a morning coffee. The suite includes an en-suite bathroom with double sinks, a shower, a walk-in closet, and an additional closet. Two more bedrooms and a full bathroom round out the upper level. A brand-new roof, freshly painted exterior, and a newer A/C and HVAC system are additional features of this home. Situated within a sought-after school district and conveniently close to multiple parks and the newly developed shopping destination, "The Vineyards," this home offers both luxury and practicality. Don't miss the opportunity to make this breathtaking Porter Ranch view home your own!
Location
State CA
County Los Angeles
Area Pora - Porter Ranch
Zoning LARE11
Rooms
Main Level Bedrooms 1
Interior
Interior Features Wet Bar, Ceiling Fan(s), Cathedral Ceiling(s), Eat-in Kitchen, High Ceilings, Bedroom on Main Level, Entrance Foyer, Primary Suite, Walk-In Closet(s)
Heating Central
Cooling Central Air
Flooring Carpet, Tile
Fireplaces Type Family Room
Fireplace Yes
Appliance Dishwasher, Gas Cooktop, Gas Oven, Microwave
Laundry Inside, Laundry Room
Exterior
Garage Direct Access, Door-Single, Garage
Garage Spaces 2.0
Carport Spaces 2
Garage Description 2.0
Pool None
Community Features Suburban, Valley
Utilities Available Natural Gas Available, Phone Available, Sewer Connected
View Y/N Yes
View City Lights, Golf Course, Mountain(s)
Roof Type Composition,Shingle
Porch Rear Porch, Concrete, Covered, Deck, Patio
Parking Type Direct Access, Door-Single, Garage
Attached Garage Yes
Total Parking Spaces 4
Private Pool No
Building
Lot Description Front Yard, On Golf Course, Rectangular Lot
Faces North
Story 3
Entry Level Two,Multi/Split
Sewer Public Sewer
Water Public
Architectural Style Traditional
Level or Stories Two, Multi/Split
New Construction No
Schools
School District Los Angeles Unified
Others
Senior Community No
Tax ID 2822016009
Security Features Carbon Monoxide Detector(s),Smoke Detector(s)
Acceptable Financing Cash, Cash to New Loan, Conventional, FHA, VA Loan
Listing Terms Cash, Cash to New Loan, Conventional, FHA, VA Loan
Financing Cash
Special Listing Condition Standard
Read Less Info
Want to know what your home might be worth? Contact us for a FREE valuation!

Our team is ready to help you sell your home for the highest possible price ASAP

Bought with Tracie Dugan • Progressive Property Management, Inc
GET MORE INFORMATION

REALTORS® | Lic# 01155199 | 02051274






