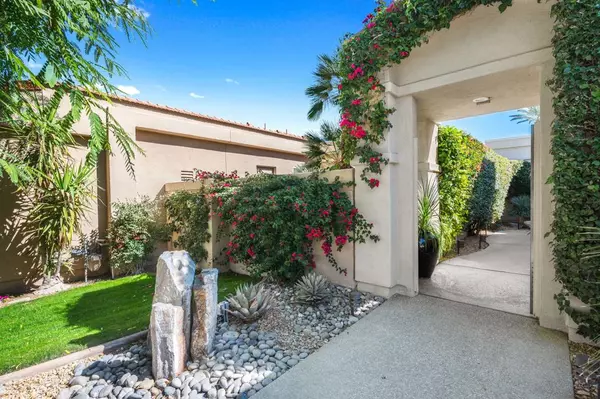$1,500,000
$1,450,000
3.4%For more information regarding the value of a property, please contact us for a free consultation.
3 Beds
4 Baths
2,539 SqFt
SOLD DATE : 03/05/2024
Key Details
Sold Price $1,500,000
Property Type Single Family Home
Sub Type Single Family Residence
Listing Status Sold
Purchase Type For Sale
Square Footage 2,539 sqft
Price per Sqft $590
Subdivision Desert Horizons C.C.
MLS Listing ID 219107390DA
Sold Date 03/05/24
Bedrooms 3
Full Baths 1
Half Baths 1
Three Quarter Bath 2
Condo Fees $1,148
Construction Status Updated/Remodeled
HOA Fees $1,148/mo
HOA Y/N Yes
Year Built 1992
Lot Size 10,018 Sqft
Property Description
Discover luxury living in Desert Horizons Country Club in Indian Wells. The perfect desert retreat awaits with this lakeside, 2539 SF, 3 bedroom, 3.5 bath home with gorgeous pool and spa with lake and mountain views. Offered turn-key furnished, with beautiful furnishings, this home is bright and light-filled with an inviting, open floor plan. Enjoy contemporary ambiance in the lovely living room, featuring a stone-faced fireplace and adjacent wet-bar. The formal dining room is the epitome of sophistication with the sleek black dining table which seats 8, with an amazing abstract, modern chandelier that truly is the star of the show! The spacious kitchen, worthy of any culinary enthusiast, features custom, contemporary cabinets and abundant storage, pull-out drawers and a kitchen island. Cozy dinette area and comfortable family room overlook the pool and spa and outdoors. Entertain or unwind and relax in the stunning outdoor oasis with pool, spa and patio area with awning, misters, comfortable seating areas, firepit, BBQ, accented with areas of new lush artificial turf, fruit trees and your very own Buddah! New security system, paid solar, Control 4 smart home system and much more. Desert Horizons Clubhouse has undergone a complete renovation with a modern Desert theme, creating world class social, dining, and fitness amenities. This is your opportunity to live the ultimate Desert lifestyle!
Location
State CA
County Riverside
Area 325 - Indian Wells
Interior
Interior Features Wet Bar, Breakfast Bar, Breakfast Area, Separate/Formal Dining Room, Furnished, High Ceilings, Open Floorplan, Smart Home, Bar, Main Level Primary, Primary Suite, Utility Room, Walk-In Closet(s)
Heating Central, Forced Air
Cooling Central Air
Flooring Tile
Fireplaces Type Gas, Living Room
Fireplace Yes
Appliance Dishwasher, Gas Cooktop, Disposal, Microwave, Refrigerator, Water To Refrigerator
Laundry Laundry Room
Exterior
Garage Direct Access, Garage, Golf Cart Garage, Garage Door Opener
Garage Spaces 3.0
Garage Description 3.0
Pool Community, Electric Heat, In Ground, Private, Salt Water
Community Features Golf, Gated, Pool
Utilities Available Cable Available
Amenities Available Bocce Court, Billiard Room, Clubhouse, Sport Court, Fitness Center, Golf Course, Maintenance Grounds, Game Room, Insurance, Lake or Pond, Meeting Room, Meeting/Banquet/Party Room, Other Courts, Paddle Tennis, Pet Restrictions, Recreation Room, Security, Tennis Court(s)
View Y/N Yes
View Lake, Mountain(s), Pool
Roof Type Tile
Porch Concrete, Covered
Attached Garage Yes
Total Parking Spaces 6
Private Pool Yes
Building
Lot Description Back Yard, Drip Irrigation/Bubblers, Front Yard, Lawn, Landscaped, Planned Unit Development, Sprinklers Timer, Yard
Entry Level One
Foundation Slab
Sewer Other
Level or Stories One
New Construction No
Construction Status Updated/Remodeled
Others
HOA Name Desert Horizons Owners Association
Senior Community No
Tax ID 633760009
Security Features Closed Circuit Camera(s),Gated Community,24 Hour Security,Security Lights
Acceptable Financing Cash, Conventional
Listing Terms Cash, Conventional
Financing Cash
Special Listing Condition Standard
Read Less Info
Want to know what your home might be worth? Contact us for a FREE valuation!

Our team is ready to help you sell your home for the highest possible price ASAP

Bought with Barbara Grant • Desert Sotheby's International Realty
GET MORE INFORMATION

REALTORS® | Lic# 01155199 | 02051274






