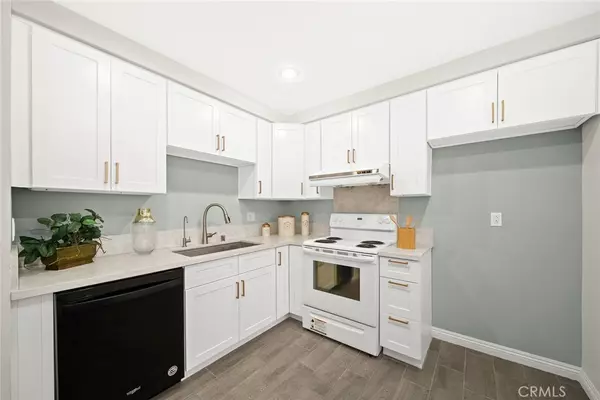$725,000
$668,000
8.5%For more information regarding the value of a property, please contact us for a free consultation.
2 Beds
2 Baths
1,140 SqFt
SOLD DATE : 11/17/2023
Key Details
Sold Price $725,000
Property Type Condo
Sub Type Condominium
Listing Status Sold
Purchase Type For Sale
Square Footage 1,140 sqft
Price per Sqft $635
MLS Listing ID WS23171299
Sold Date 11/17/23
Bedrooms 2
Full Baths 2
Condo Fees $240
Construction Status Updated/Remodeled,Turnkey
HOA Fees $240/mo
HOA Y/N Yes
Year Built 1973
Lot Size 2.023 Acres
Property Description
Away from Temple City blvd, and welcome to this charming 2-bedroom townhome located in the highly sought-after city of Temple City, renowned for its top-rated Temple City School District. This delightful home has undergone a complete transformation, boasting a brand-new kitchen with new cabinets, countertops, sink, and state-of-the-art kitchen appliances. New paint throughout. The first floor of this home has been tastefully updated, featuring a welcoming living room at the entrance that seamlessly connects to a spacious dining area and an open kitchen, perfect for entertaining family and friends. Beyond the dining area, you'll discover a private yard, providing a tranquil outdoor space for relaxation and enjoyment. Brand new wood shutters enhance the interior, adding both style and functionality to the space. Upstairs, you'll find two generously sized bedrooms, providing comfortable living spaces for you and your loved ones. New bathroom vanity on 2nd floor. Outside, a lush green garden graces the front of the unit, offering a serene view and a refreshing atmosphere. For your convenience, this townhome includes a two-car garage, ensuring ample parking and storage space. The practical HOA fee even covers water inside, trash, and common area maintenance and liabilities. Don't miss the opportunity to make this beautifully remodeled townhome in Temple City your own. Schedule a viewing today and experience the comfort and elegance of this wonderful property.
Location
State CA
County Los Angeles
Area 661 - Temple City
Zoning TCR3*
Interior
Interior Features Separate/Formal Dining Room, Open Floorplan, Quartz Counters, Recessed Lighting, Storage, All Bedrooms Up, Jack and Jill Bath, Primary Suite
Heating Central
Cooling Central Air
Flooring Laminate, Tile
Fireplaces Type None
Fireplace No
Appliance Dishwasher, Electric Oven, Disposal, Water Heater
Laundry Inside
Exterior
Exterior Feature Lighting
Garage Converted Garage, Concrete, Covered, Door-Multi, Driveway Level, Garage, Garage Door Opener, On Site, Oversized, Paved, Private, Side By Side
Garage Spaces 2.0
Garage Description 2.0
Fence Stucco Wall, Wood
Pool None
Community Features Curbs, Park, Street Lights, Urban
Utilities Available Electricity Connected, Sewer Connected, Water Connected
Amenities Available Maintenance Grounds, Hot Water, Insurance, Management, Maintenance Front Yard, Playground, Pet Restrictions, Trash, Water
View Y/N Yes
View Courtyard, Park/Greenbelt, Mountain(s)
Roof Type Shingle
Accessibility Parking
Porch Concrete, Patio
Parking Type Converted Garage, Concrete, Covered, Door-Multi, Driveway Level, Garage, Garage Door Opener, On Site, Oversized, Paved, Private, Side By Side
Attached Garage No
Total Parking Spaces 2
Private Pool No
Building
Lot Description Back Yard, Front Yard, Sprinklers In Front, Lawn, Landscaped, Street Level
Story 2
Entry Level Two
Foundation Slab
Sewer Public Sewer
Water Public
Level or Stories Two
New Construction No
Construction Status Updated/Remodeled,Turnkey
Schools
School District Temple City Unified
Others
HOA Name Villa Del Rey HOA
HOA Fee Include Pest Control,Sewer
Senior Community No
Tax ID 8588008024
Security Features Carbon Monoxide Detector(s),Smoke Detector(s)
Acceptable Financing Cash, Cash to New Loan, Conventional
Listing Terms Cash, Cash to New Loan, Conventional
Financing Conventional
Special Listing Condition Standard
Read Less Info
Want to know what your home might be worth? Contact us for a FREE valuation!

Our team is ready to help you sell your home for the highest possible price ASAP

Bought with Sandy Hu • RE/MAX ONE
GET MORE INFORMATION

REALTORS® | Lic# 01155199 | 02051274






