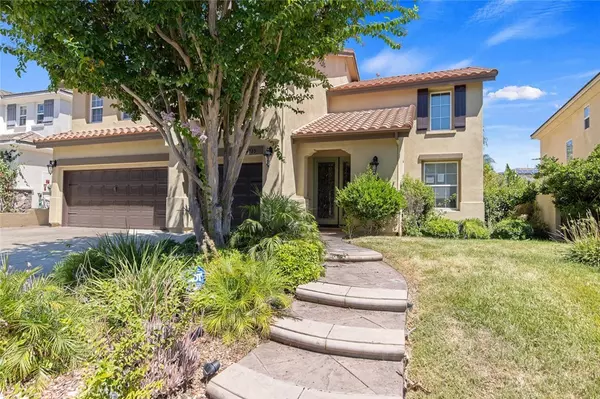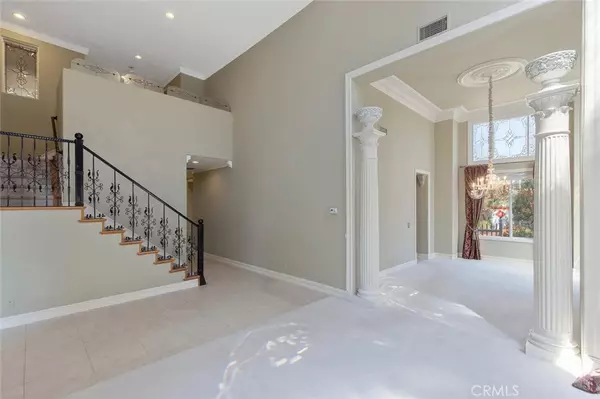$1,250,000
$1,274,000
1.9%For more information regarding the value of a property, please contact us for a free consultation.
4 Beds
3 Baths
3,463 SqFt
SOLD DATE : 10/30/2023
Key Details
Sold Price $1,250,000
Property Type Single Family Home
Sub Type Single Family Residence
Listing Status Sold
Purchase Type For Sale
Square Footage 3,463 sqft
Price per Sqft $360
Subdivision Belcrest (Belc)
MLS Listing ID SR23168996
Sold Date 10/30/23
Bedrooms 4
Full Baths 3
Condo Fees $35
HOA Fees $35/mo
HOA Y/N Yes
Year Built 2001
Lot Size 7,919 Sqft
Property Description
MULTIPLE OFFERS! Seller requests all parties to bring their highest and best offer by September 22nd, 2023 by 11:59 PM. Any offers received after this time may not be considered. Tribute to Cesar's Palace! This lovely Stevenson Ranch Home featuring over 3,400 square feet of living space to sprawl out! Upon arriving, you will be greeted by professional hardscape and a convenient direct access 3 car garage. The double entry doors make for a grand entrance. The living and dining areas have soaring artfully painted ceilings with architectural columns separating formal living and dining rooms. The gourmet kitchen features granite counters, and a center island! 1st level (downstairs) bedroom and bath! At least one dozen crystal chandeliers and custom built-in cabinets galore! The backyard has a decorative privacy wall and the space is perfect for barbeques! The property is sold strictly AS IS. When submitting an offer, pleas use the link in the MLS. "Eligible Buyer" Affidavit per CA Civil Code 2429p as required exhibit in the MLS. “Eligible buyer offers will be considered within the first 30 days of marketing, all offers thereafter per CA Civil Code 2429p. “All offers must be submitted by the buyer’s agent using the online offer management system, see private agent remarks.
Location
State CA
County Los Angeles
Area Stev - Stevenson Ranch
Zoning LCA25*
Rooms
Main Level Bedrooms 1
Interior
Interior Features Bedroom on Main Level
Heating Central
Cooling Central Air
Fireplaces Type Family Room
Fireplace Yes
Laundry Laundry Room
Exterior
Garage Spaces 3.0
Garage Description 3.0
Pool None
Community Features Hiking, Suburban, Sidewalks
Amenities Available Security
View Y/N Yes
View Mountain(s), Neighborhood
Attached Garage Yes
Total Parking Spaces 3
Private Pool No
Building
Lot Description Front Yard
Story 2
Entry Level Two
Sewer Public Sewer
Water Public
Level or Stories Two
New Construction No
Schools
School District William S. Hart Union
Others
HOA Name Stevenson Ranch Master HOA
Senior Community No
Tax ID 2826105003
Acceptable Financing Cash, Conventional, FHA, VA Loan
Listing Terms Cash, Conventional, FHA, VA Loan
Financing Conventional
Special Listing Condition Real Estate Owned
Read Less Info
Want to know what your home might be worth? Contact us for a FREE valuation!

Our team is ready to help you sell your home for the highest possible price ASAP

Bought with Deep Singh • JohnHart Real Estate
GET MORE INFORMATION

REALTORS® | Lic# 01155199 | 02051274






