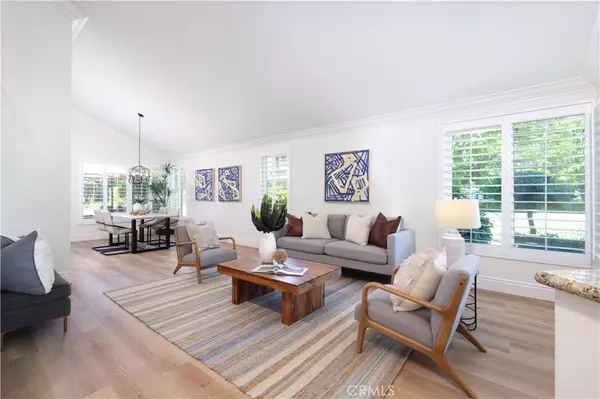$1,875,000
$1,925,000
2.6%For more information regarding the value of a property, please contact us for a free consultation.
4 Beds
3 Baths
2,847 SqFt
SOLD DATE : 09/28/2023
Key Details
Sold Price $1,875,000
Property Type Single Family Home
Sub Type Single Family Residence
Listing Status Sold
Purchase Type For Sale
Square Footage 2,847 sqft
Price per Sqft $658
Subdivision Beacon Hill Pointe (Bhp)
MLS Listing ID NP23127854
Sold Date 09/28/23
Bedrooms 4
Full Baths 3
Condo Fees $150
Construction Status Updated/Remodeled,Turnkey
HOA Fees $150/mo
HOA Y/N Yes
Year Built 1985
Lot Size 5,501 Sqft
Property Description
Come experience all that coastal south Orange County has to offer! 10 Kendall is a spacious home with 4 bedrooms, 3 bathrooms and a versatile bonus room, located at the end of a cul-de-sac on a single-loaded street, in the prestigious seaside community of Beacon Hill. The largest model in the tract, its light and bright floor plan greets you as you enter with an inviting formal living space and dining room. The kitchen features granite countertops, a new subway tile backsplash, stainless steel appliances, counter seating, and a cozy breakfast nook. The kitchen opens to a second living space with a fireplace, built-in TV, custom media shelving, and a window seat. Rounding out the first floor is a bedroom (serving as a home office), a full bathroom, inside laundry room, and a 3-car garage with epoxy flooring. Upstairs, you'll find an expansive primary suite offering peek-a-boo ocean views, a generous walk-in closet with custom cabinetry, and a fireplace. The en suite primary bathroom features a double vanity, shower, and separate soaking tub. Down the hall are two more ample bedrooms and a full bathroom, plus a bonus room with custom built-in cabinetry that can serve as a guest room, home office, movie room, or play room. A private pool-sized backyard with covered patio and cabana is perfect for outdoor activities, or for relaxing while enjoying al fresco dining and ocean breezes. With new flooring, new carpet, new lighting fixtures, new exterior paint, new windows, plantation shutters, PEX repipe, subway tile backsplash and numerous additional amenities, this home is sure to impress. Just a mile from Salt Creek Beach, the neighborhood's amenities include three swimming pools, a spa, tennis courts, and parks just a short distance away. Plus, with nearby award-winning Malcolm Elementary School, shopping centers, beautiful beaches, walking and bike trails, and world-class resorts, this home and community are not to be missed.
Location
State CA
County Orange
Area Lnslt - Salt Creek
Rooms
Other Rooms Cabana
Main Level Bedrooms 1
Interior
Interior Features Built-in Features, Breakfast Area, Cathedral Ceiling(s), Separate/Formal Dining Room, Granite Counters, High Ceilings, Bedroom on Main Level, Primary Suite, Walk-In Closet(s)
Heating Forced Air
Cooling Central Air
Flooring Vinyl
Fireplaces Type Family Room, Primary Bedroom
Fireplace Yes
Appliance Double Oven, Dishwasher, Electric Range, Freezer, Disposal, Gas Oven, Microwave, Refrigerator, Water Heater
Laundry Inside, Laundry Room
Exterior
Parking Features Direct Access, Driveway, Garage
Garage Spaces 3.0
Garage Description 3.0
Pool Community, Association
Community Features Curbs, Gutter(s), Park, Street Lights, Suburban, Sidewalks, Pool
Utilities Available Sewer Connected
Amenities Available Outdoor Cooking Area, Playground, Pool, Spa/Hot Tub, Tennis Court(s), Trail(s)
View Y/N Yes
View Peek-A-Boo
Roof Type Shingle
Accessibility None
Porch Covered, Enclosed, Front Porch
Attached Garage Yes
Total Parking Spaces 3
Private Pool No
Building
Lot Description Cul-De-Sac, Front Yard, Lawn, Landscaped, Sprinkler System, Yard
Story 2
Entry Level Two
Foundation Slab
Sewer Public Sewer
Water Public
Architectural Style Traditional
Level or Stories Two
Additional Building Cabana
New Construction No
Construction Status Updated/Remodeled,Turnkey
Schools
School District Capistrano Unified
Others
HOA Name Beacon Hill Planned
Senior Community No
Tax ID 65209229
Security Features Carbon Monoxide Detector(s),Smoke Detector(s)
Acceptable Financing Conventional
Listing Terms Conventional
Financing Conventional
Special Listing Condition Standard
Read Less Info
Want to know what your home might be worth? Contact us for a FREE valuation!

Our team is ready to help you sell your home for the highest possible price ASAP

Bought with Erin Shaw • The Harmon Agency, Inc.
GET MORE INFORMATION
REALTORS® | Lic# 01155199 | 02051274






