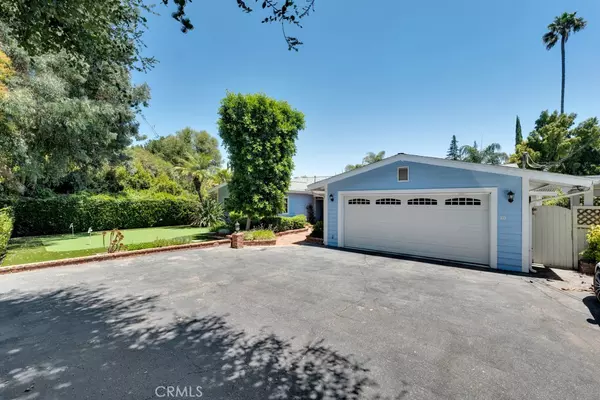$1,850,000
$1,650,000
12.1%For more information regarding the value of a property, please contact us for a free consultation.
5 Beds
4 Baths
2,952 SqFt
SOLD DATE : 09/18/2023
Key Details
Sold Price $1,850,000
Property Type Single Family Home
Sub Type Single Family Residence
Listing Status Sold
Purchase Type For Sale
Square Footage 2,952 sqft
Price per Sqft $626
MLS Listing ID SR23138623
Sold Date 09/18/23
Bedrooms 5
Full Baths 3
Half Baths 1
Construction Status Repairs Cosmetic
HOA Y/N No
Year Built 1964
Lot Size 0.329 Acres
Property Description
This incredible home in an estate neighborhood has endless possibilities. A gated driveway adds security and sets the home back from the street, enhancing privacy. Either tear down the existing home and build a grand estate or it can be a major remodel opportunity. The newer kitchen boasts granite counters, a mosaic tile backsplash, and a convenient center island with a food prep sink illuminated by two pendant lights. Culinary enthusiasts will delight in the 5-burner range, double ovens, dishwasher, microwave, trash compactor, and breakfast bar, all accented by recessed lights. The laundry room offers ease and efficiency for daily chores. One of the bedrooms has been thoughtfully transformed into a functional office space, featuring a built-in desk and shelving, enhanced by laminate floors. The primary suite is a tranquil haven, showcasing a walk-in closet, a pitched ceiling, and French doors. The primary suite bathroom boasts a spa tub, a separate shower, a dressing table, and two sinks. The residence also includes a spacious living room and dining room with vaulted ceilings separated by a double-sided fireplace. The wet bar is open to the family room, and seamlessly connects to the kitchen through a pass-through. The house features a forced air furnace, and although the central AC unit has been removed, the ducting remains in place. In the family room, kitchen, and master bedroom, you'll find three AC/Heat units. Step outside to the side yard covered patio, complete with a built-in barbecue, providing a fantastic space for al fresco dining and entertaining. The property also offers a pool and spa (currently drained), surrounded by brick decking, and a lush grass area dotted with lemon and tangerine trees. The front yard has a synthetic lawn putting green. Located within the coveted Hesby Oaks Charter K-8 School district, and close to Ventura Boulevard dining and shopping with easy Westside access.
Location
State CA
County Los Angeles
Area Enc - Encino
Zoning LARE9
Rooms
Main Level Bedrooms 5
Interior
Interior Features Wet Bar, Granite Counters, High Ceilings, Open Floorplan, Recessed Lighting, Tile Counters, Bar, Entrance Foyer, Main Level Primary, Primary Suite
Heating See Remarks
Cooling See Remarks
Flooring Carpet, Laminate
Fireplaces Type Dining Room, Living Room
Fireplace Yes
Laundry Inside, Laundry Room
Exterior
Exterior Feature Barbecue, Rain Gutters
Garage Garage, Garage Door Opener, Gated
Garage Spaces 2.0
Garage Description 2.0
Pool Gunite, In Ground, Private, See Remarks
Community Features Street Lights
View Y/N No
View None
Roof Type Composition
Attached Garage Yes
Total Parking Spaces 2
Private Pool Yes
Building
Lot Description Sprinklers In Rear, Lawn, Street Level
Story 1
Entry Level One
Sewer Unknown
Water Public
Architectural Style Traditional
Level or Stories One
New Construction No
Construction Status Repairs Cosmetic
Schools
Elementary Schools Hesby Oaks
High Schools Birmingham
School District Los Angeles Unified
Others
Senior Community No
Tax ID 2261024020
Security Features Security Gate
Acceptable Financing Cash, Cash to New Loan
Listing Terms Cash, Cash to New Loan
Financing Cash
Special Listing Condition Standard
Read Less Info
Want to know what your home might be worth? Contact us for a FREE valuation!

Our team is ready to help you sell your home for the highest possible price ASAP

Bought with Carol Wolfe • Rodeo Realty
GET MORE INFORMATION

REALTORS® | Lic# 01155199 | 02051274






