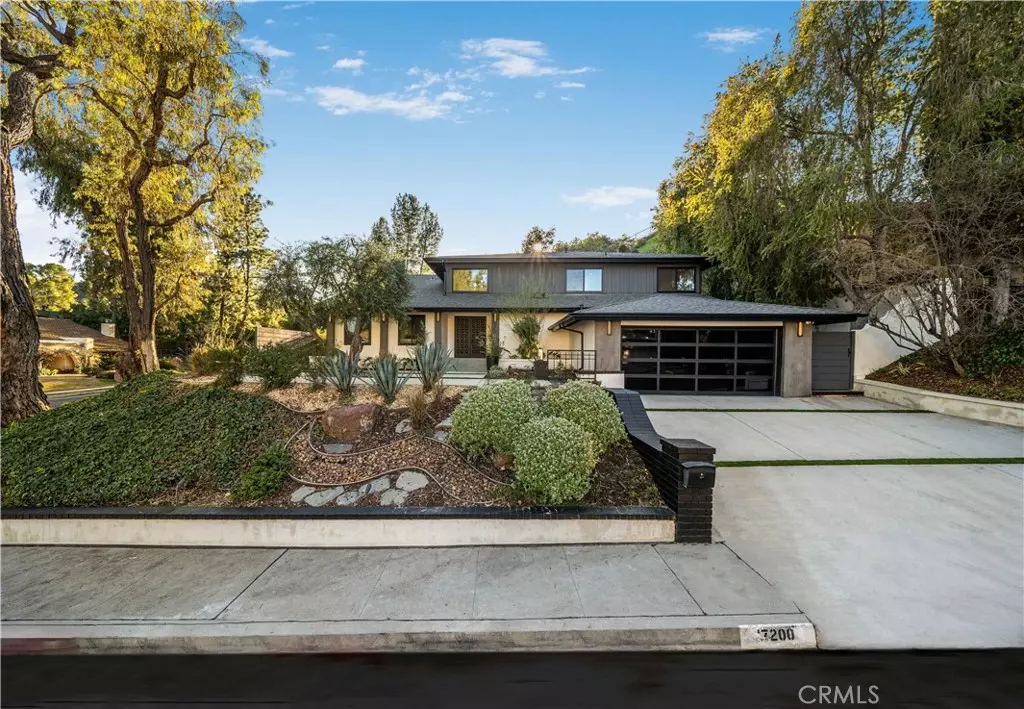$3,258,600
$3,499,000
6.9%For more information regarding the value of a property, please contact us for a free consultation.
5 Beds
5 Baths
3,413 SqFt
SOLD DATE : 06/30/2023
Key Details
Sold Price $3,258,600
Property Type Single Family Home
Sub Type Single Family Residence
Listing Status Sold
Purchase Type For Sale
Square Footage 3,413 sqft
Price per Sqft $954
MLS Listing ID SR23018445
Sold Date 06/30/23
Bedrooms 5
Full Baths 2
Half Baths 1
Three Quarter Bath 2
Construction Status Updated/Remodeled
HOA Y/N No
Year Built 1973
Lot Size 0.556 Acres
Property Description
Price adjusted, motivated seller! Stunning, newly remodeled home on a large corner lot in prime Encino, south of Ventura Blvd. Featuring an open floor plan with 5 BR – 4.5 BA and living room with pitched ceiling and electric fireplace in over 3,400 sq ft with some views. Gourmet kitchen features white oak cabinetry, quartz countertops, Viking 8-burner range, and center island with bar seating. Kitchen opens to spacious dining area and family room with fireplace and bar area with sink and quartzite counters. Two sets of sliding glass doors lead to trellised patio area and spacious and private backyard with firepit, BBQ, and large pool/spa. Bright primary suite features large walk-in closet and spacious primary bath with quartzite counters and shower with custom tilework and bench seating. Home is completed by entertainer/designer details such as engineered hardwood flooring, custom woodwork and tilework, surround sound speakers, and smart home functioning.
Location
State CA
County Los Angeles
Area Enc - Encino
Rooms
Main Level Bedrooms 1
Interior
Interior Features Breakfast Bar, Open Floorplan, Quartz Counters, Recessed Lighting, Bar, Wired for Sound, Bedroom on Main Level, Primary Suite, Walk-In Closet(s)
Heating Central
Cooling Central Air
Fireplaces Type Electric, Family Room, Gas Starter, Living Room
Fireplace Yes
Appliance Barbecue, Double Oven, Dishwasher, Disposal, Microwave, Refrigerator, Range Hood
Laundry Washer Hookup, Gas Dryer Hookup, Laundry Room
Exterior
Exterior Feature Fire Pit
Garage Direct Access, Garage
Garage Spaces 2.0
Garage Description 2.0
Pool In Ground, Private
Community Features Valley
View Y/N Yes
Attached Garage Yes
Total Parking Spaces 2
Private Pool Yes
Building
Lot Description Back Yard, Corner Lot
Story Two
Entry Level Two
Sewer Public Sewer
Water Public
Level or Stories Two
New Construction No
Construction Status Updated/Remodeled
Schools
School District Los Angeles Unified
Others
Senior Community No
Tax ID 2292012006
Acceptable Financing Cash to New Loan
Listing Terms Cash to New Loan
Financing Conventional
Special Listing Condition Standard
Read Less Info
Want to know what your home might be worth? Contact us for a FREE valuation!

Our team is ready to help you sell your home for the highest possible price ASAP

Bought with Eric Akutagawa • Compass
GET MORE INFORMATION

REALTORS® | Lic# 01155199 | 02051274




