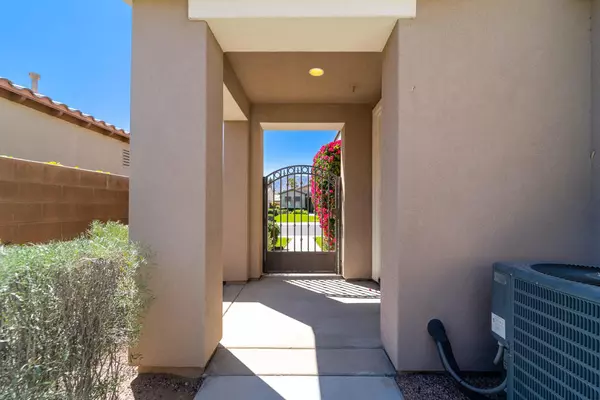$525,000
$550,000
4.5%For more information regarding the value of a property, please contact us for a free consultation.
3 Beds
3 Baths
1,806 SqFt
SOLD DATE : 06/29/2023
Key Details
Sold Price $525,000
Property Type Single Family Home
Sub Type Single Family Residence
Listing Status Sold
Purchase Type For Sale
Square Footage 1,806 sqft
Price per Sqft $290
Subdivision Trilogy
MLS Listing ID 219093409PS
Sold Date 06/29/23
Bedrooms 3
Full Baths 3
Condo Fees $498
HOA Fees $498/mo
HOA Y/N Yes
Year Built 2007
Lot Size 8,276 Sqft
Property Description
Trilogy at La Quinta is a highly sought-after community, known for its luxurious active adult living and world-class amenities. Located along the southeast corridor and tucked against the Santa Rosa Mountains, this community offers a picturesque setting that's hard to match. It's surrounded by highly acclaimed communities like PGA West and The Quarry, and other go-to destinations are an easy drive away. This Oasis model is among the community's best-selling floor plans. This home boasts three bedrooms, three bathrooms, including an attached casita with a private entry - perfect for guests, a second master suite, or a home office. The garage has been extended to provide extra storage and includes cabinets and an easy-to-clean epoxy floor. Inside, the great room concept flows effortlessly between rooms from inside to outside, perfect for entertaining family and friends. The large backyard offers privacy, a large, covered patio, built-in barbecue, and room enough to create your own tropical spa, pool, putting green, or any combo of entertainment choices. The kitchen boasts stainless appliances, an island, granite counters with a white Tuscan-styled travertine backsplash, and the dining area features a buffet bar for ease of entertaining. Custom window coverings adorn the entire home, adding a touch of elegance to this luxurious space.
Location
State CA
County Riverside
Area 313 - La Quinta South Of Hwy 111
Interior
Interior Features Breakfast Bar, Separate/Formal Dining Room, Open Floorplan, Recessed Lighting, Wired for Sound, Primary Suite, Walk-In Closet(s)
Heating Forced Air, Natural Gas, Zoned
Cooling Zoned
Flooring Carpet, Tile
Fireplace No
Appliance Convection Oven, Dishwasher, Electric Oven, Gas Cooktop, Disposal, Gas Water Heater, Microwave, Refrigerator, Range Hood, Self Cleaning Oven
Laundry Laundry Room
Exterior
Parking Features Direct Access, Garage, Garage Door Opener, Side By Side
Garage Spaces 2.0
Garage Description 2.0
Fence Block, Privacy
Community Features Golf, Gated
Utilities Available Cable Available
Amenities Available Bocce Court, Billiard Room, Clubhouse, Controlled Access, Fitness Center, Fire Pit, Maintenance Grounds, Game Room, Lake or Pond, Meeting Room, Meeting/Banquet/Party Room, Other Courts, Barbecue, Paddle Tennis, Recreation Room, Security, Tennis Court(s), Cable TV
View Y/N Yes
View Mountain(s), Peek-A-Boo
Roof Type Tile
Porch Concrete, Covered
Attached Garage Yes
Total Parking Spaces 2
Private Pool No
Building
Lot Description Cul-De-Sac, Front Yard, Landscaped, Level, Paved
Story 1
Foundation Slab
Architectural Style Ranch
New Construction No
Others
HOA Name Trilogy La Quinta HOA
Senior Community Yes
Tax ID 764550041
Security Features Gated Community,24 Hour Security
Acceptable Financing Cash, Cash to New Loan
Listing Terms Cash, Cash to New Loan
Special Listing Condition Standard
Read Less Info
Want to know what your home might be worth? Contact us for a FREE valuation!

Our team is ready to help you sell your home for the highest possible price ASAP

Bought with Maureen Ann Byrne • Windermere Real Estate
GET MORE INFORMATION
REALTORS® | Lic# 01155199 | 02051274





