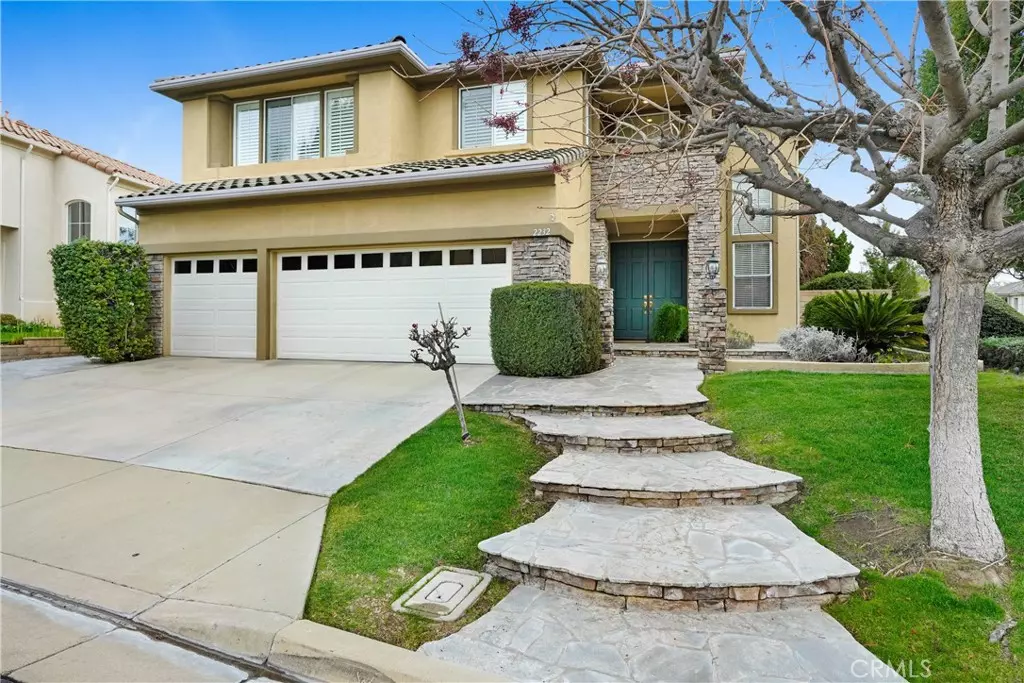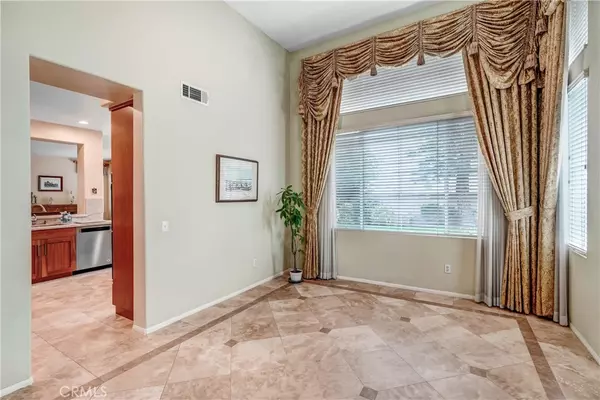$1,200,000
$1,199,888
For more information regarding the value of a property, please contact us for a free consultation.
5 Beds
3 Baths
2,956 SqFt
SOLD DATE : 03/17/2023
Key Details
Sold Price $1,200,000
Property Type Single Family Home
Sub Type Single Family Residence
Listing Status Sold
Purchase Type For Sale
Square Footage 2,956 sqft
Price per Sqft $405
MLS Listing ID CV23010698
Sold Date 03/17/23
Bedrooms 5
Full Baths 3
Condo Fees $285
Construction Status Updated/Remodeled,Turnkey
HOA Fees $285/mo
HOA Y/N Yes
Year Built 1996
Lot Size 7,540 Sqft
Property Description
What an amazing opportunity to own such a beautiful home in the prestigious community of Bel Vintage in San Dimas. Two story, 5 BR,3 Baths ,spacious and bright, window happy house! Home is updated with newer kitchen cabinets - cherry wood, quartz countertops, newer stainless steel appliances. Downstairs floors are travertine tile, easy to maintain and upper level floors are oak, solid wood. High, 18 feet, ceiling entry makes the home looks open and spacious. You will LOVE the remodeled luxurious Master suite. The Master fully organized walk in closet is top of the line, everybody's dream. What I personally LOVE about the home is the size of every room is and the amazing storage spaces. 3 car garage with direct entry to home, separate room laundry room. Beautiful backyard with fruit trees. Easy access to 10 , 57,71 Freeways, yet completely secluded from any type of noise. Enjoy Panoramic views on the way from and to your home. Few minutes from Bonelli Park, Puddingstone Lake, Via Verde Country Club, Cal Poly, hiking trails. A must see home and for more information call today!
Location
State CA
County Los Angeles
Area 689 - San Dimas
Zoning SDSFH*
Rooms
Main Level Bedrooms 1
Interior
Interior Features Block Walls, Crown Molding, Separate/Formal Dining Room, Open Floorplan, Quartz Counters, Recessed Lighting, Bedroom on Main Level, Primary Suite, Walk-In Closet(s)
Heating Central
Cooling Central Air, Dual
Flooring See Remarks, Stone, Tile, Wood
Fireplaces Type Family Room, Gas Starter
Fireplace Yes
Appliance Double Oven, Dishwasher, Gas Cooktop, Microwave, Water To Refrigerator, Water Heater
Laundry Inside, Laundry Room
Exterior
Garage Door-Multi, Direct Access, Garage Faces Front, Garage, Garage Door Opener
Garage Spaces 3.0
Garage Description 3.0
Fence Block
Pool None
Community Features Suburban, Gated
Amenities Available Management, Other
View Y/N No
View None
Roof Type Concrete,Tile
Porch Patio, Stone
Attached Garage Yes
Total Parking Spaces 3
Private Pool No
Building
Lot Description Corner Lot
Story 2
Entry Level Two
Foundation Slab
Sewer Public Sewer
Water Public
Architectural Style Contemporary
Level or Stories Two
New Construction No
Construction Status Updated/Remodeled,Turnkey
Schools
School District Bonita Unified
Others
HOA Name Via Verde Estate HOA
Senior Community No
Tax ID 8448060014
Security Features Security Gate,Gated Community,Smoke Detector(s)
Acceptable Financing Cash, Cash to New Loan, Conventional
Listing Terms Cash, Cash to New Loan, Conventional
Financing Cash to New Loan
Special Listing Condition Standard
Read Less Info
Want to know what your home might be worth? Contact us for a FREE valuation!

Our team is ready to help you sell your home for the highest possible price ASAP

Bought with SAMPSON WU • Pinnacle Real Estate Group
GET MORE INFORMATION

REALTORS® | Lic# 01155199 | 02051274






