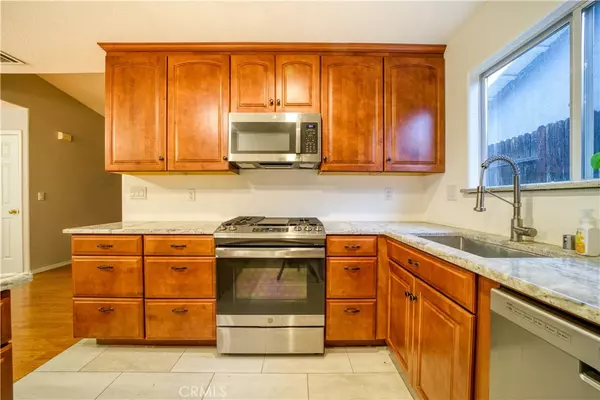$650,000
$620,000
4.8%For more information regarding the value of a property, please contact us for a free consultation.
3 Beds
2 Baths
1,302 SqFt
SOLD DATE : 01/31/2023
Key Details
Sold Price $650,000
Property Type Single Family Home
Sub Type Single Family Residence
Listing Status Sold
Purchase Type For Sale
Square Footage 1,302 sqft
Price per Sqft $499
Subdivision Nipomo(340)
MLS Listing ID SC22260093
Sold Date 01/31/23
Bedrooms 3
Full Baths 2
HOA Y/N No
Year Built 1998
Lot Size 6,834 Sqft
Property Description
Charming single level 3 bedroom 2 bath home located on a quiet cul de sac just a couple of blocks from Nipomo Regional Park. Nice floor plan with a recently remodeled kitchen which includes newer appliances and opens to the dining area and into the living room with a cozy fireplace and sliding glass door access to the back patio and yard. Laminate flooring throughout the living areas carries into the hallway to the 3 carpeted bedrooms including the primary bedroom with ensuite full bath. The hall bath has been remodeled with a floating vanity and custom tile in the tub/shower enclosure. Both bathrooms are ready for heated seats or electric bidets. New exterior paint within the last year and re-piped plumbing. Great curb appeal from the front yard and plenty of room to garden, play and relax with friends and family in the back yard which features multiple fruit trees including Apple, white Peach, yellow Peach, Fig, Lemon, and two grape vines all serviced by a smart home irrigation system. The spacious 2 car garage hosts the laundry area with washer/dryer and handy sink plus a smart home garage door opener and offers ample room for storage and parking. Close to parks, schools, hiking and biking and a few minutes to the highway for commuting.
Location
State CA
County San Luis Obispo
Area Npmo - Nipomo
Zoning RSF
Rooms
Main Level Bedrooms 3
Interior
Interior Features Bedroom on Main Level, Main Level Primary
Heating Forced Air
Cooling None
Flooring Carpet, Laminate, Tile
Fireplaces Type Living Room
Fireplace Yes
Laundry In Garage
Exterior
Garage Driveway, Garage
Garage Spaces 2.0
Garage Description 2.0
Pool None
Community Features Curbs, Gutter(s), Sidewalks
View Y/N Yes
View Neighborhood
Porch Concrete
Attached Garage Yes
Total Parking Spaces 2
Private Pool No
Building
Lot Description Back Yard
Story 1
Entry Level One
Sewer Public Sewer
Water Public
Level or Stories One
New Construction No
Schools
School District Lucia Mar Unified
Others
Senior Community No
Tax ID 092128001
Acceptable Financing Cash, Cash to New Loan
Listing Terms Cash, Cash to New Loan
Financing Conventional
Special Listing Condition Standard
Read Less Info
Want to know what your home might be worth? Contact us for a FREE valuation!

Our team is ready to help you sell your home for the highest possible price ASAP

Bought with Lisa Lewis • RE/MAX Parkside Real Estate
GET MORE INFORMATION

REALTORS® | Lic# 01155199 | 02051274






