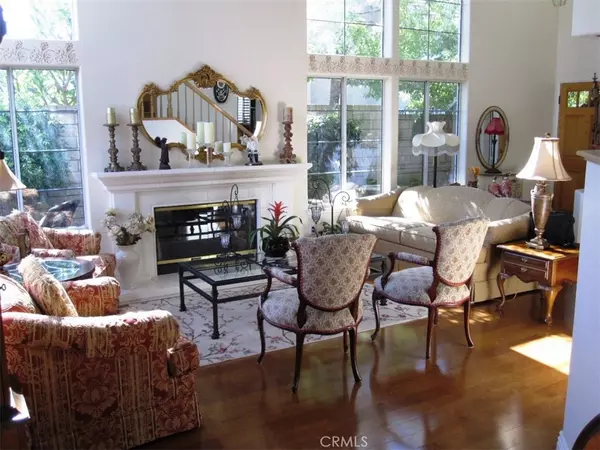$910,000
$899,900
1.1%For more information regarding the value of a property, please contact us for a free consultation.
3 Beds
3 Baths
2,471 SqFt
SOLD DATE : 02/27/2020
Key Details
Sold Price $910,000
Property Type Single Family Home
Sub Type Single Family Residence
Listing Status Sold
Purchase Type For Sale
Square Footage 2,471 sqft
Price per Sqft $368
Subdivision Fairmont Terrace (Frtr)
MLS Listing ID PW19241930
Sold Date 02/27/20
Bedrooms 3
Full Baths 3
Condo Fees $150
Construction Status Turnkey
HOA Fees $150/mo
HOA Y/N Yes
Year Built 1992
Lot Size 6,534 Sqft
Property Description
The home is a 3 bdr + 1 den downstairs with bathroom, which could be made into a 4th bedroom with adjoining full bath. Panoramic view home 180 degrees to east and south. Beautifully kept and maintained with large open living spaces and lots of light all around. Private gated community on ridge with view of valley and hills, ready to move-in turn-key. Very rare find of a unique home in a secure community. Highly rated school system. Large usable yard. This is a perfect home. Formal dining room off living room and another dining area between kitchen and view patio. A separate office/library room. Come take a look. Great entertainment and family layout. Rooms are quite large. 3-car garage with long driveway and lots of storage. Home has tankless hot water heating system and upgraded appliances, about 4 years old. Refrigerator will stay, as will large Spanish style garden fountain. Features: Internal vacuum cleaner system, Fire sprinkler system, Tankless hot water system. Beautifully landscaped with large wrap-around back yard with room for a pool, and a patio with a panoramic view of the hills.
Location
State CA
County Orange
Area 85 - Yorba Linda
Zoning SFR
Rooms
Main Level Bedrooms 1
Interior
Interior Features Built-in Features, Ceramic Counters, Cathedral Ceiling(s), High Ceilings, Open Floorplan, Storage, Bedroom on Main Level, Walk-In Closet(s)
Heating Central, Fireplace(s), Natural Gas
Cooling Central Air, Gas
Flooring Carpet, Tile, Wood
Fireplaces Type Family Room, Gas, Living Room, Wood Burning
Fireplace Yes
Appliance Built-In Range, Dishwasher, Gas Cooktop, Disposal, Gas Oven, Gas Range, Gas Water Heater, High Efficiency Water Heater, Microwave, Refrigerator, Self Cleaning Oven, Tankless Water Heater, Water Heater
Laundry Electric Dryer Hookup, Gas Dryer Hookup, Inside, Laundry Room
Exterior
Garage Concrete, Door-Multi, Direct Access, Driveway, Driveway Up Slope From Street, Garage Faces Front, Garage, Paved, On Street
Garage Spaces 3.0
Garage Description 3.0
Fence Excellent Condition, Stone, Wrought Iron
Pool None
Community Features Curbs, Street Lights, Suburban, Sidewalks, Gated
Utilities Available Cable Available, Cable Connected, Electricity Connected, Natural Gas Connected, Phone Connected, Sewer Connected, Water Connected
Amenities Available Controlled Access, Maintenance Grounds
View Y/N Yes
View City Lights, Hills, Mountain(s), Panoramic, Valley
Roof Type Concrete,Tile
Accessibility Low Pile Carpet, Accessible Entrance
Porch Concrete, Open, Patio
Attached Garage Yes
Total Parking Spaces 3
Private Pool No
Building
Lot Description Bluff, Back Yard, Front Yard, Irregular Lot, Lawn, Landscaped
Story 2
Entry Level Two
Foundation Slab
Sewer Public Sewer
Water Public
Architectural Style Cape Cod
Level or Stories Two
New Construction No
Construction Status Turnkey
Schools
School District Placentia-Yorba Linda Unified
Others
HOA Name Fairmont Terrace
Senior Community No
Tax ID 34993250
Security Features Carbon Monoxide Detector(s),Security Gate,Gated Community,Key Card Entry,Smoke Detector(s)
Acceptable Financing Cash, Cash to New Loan, Conventional
Listing Terms Cash, Cash to New Loan, Conventional
Financing Cash to Loan
Special Listing Condition Standard, Trust
Read Less Info
Want to know what your home might be worth? Contact us for a FREE valuation!

Our team is ready to help you sell your home for the highest possible price ASAP

Bought with Moawad Ebrahem • Berkshire Hathaway H.S.C.P.
GET MORE INFORMATION

REALTORS® | Lic# 01155199 | 02051274






