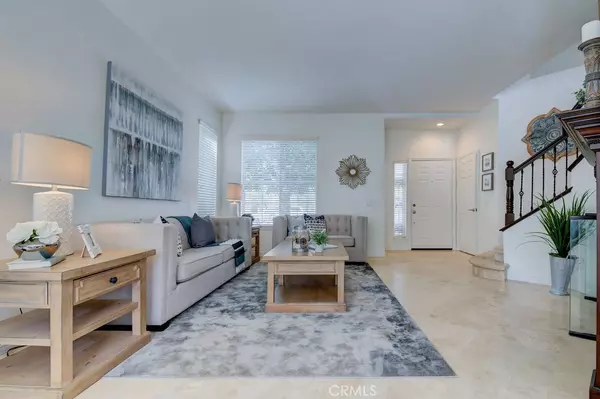$859,000
$859,000
For more information regarding the value of a property, please contact us for a free consultation.
3 Beds
3 Baths
1,816 SqFt
SOLD DATE : 04/01/2020
Key Details
Sold Price $859,000
Property Type Single Family Home
Sub Type Single Family Residence
Listing Status Sold
Purchase Type For Sale
Square Footage 1,816 sqft
Price per Sqft $473
Subdivision Crest (Crst)
MLS Listing ID OC20038486
Sold Date 04/01/20
Bedrooms 3
Full Baths 2
Half Baths 1
Condo Fees $43
HOA Fees $43/mo
HOA Y/N Yes
Year Built 1996
Lot Size 7,840 Sqft
Property Description
Immaculate designer home just listed with no neighbors or streets behind it! In addition to the 3bd 2.5 ba, there is a huge bonus room loft area & two outdoor living areas. The loft in this home makes the living space feel like over 2200 sf & it has beautiful window shutters. It is very roomy and inviting. Home features included are kitchen cognac style color cabinets w/new granite counters & travertine floors. There is also upgraded neutral carpet upstairs. The master bedroom has a lovely view! It offers a custom bath with separate tub & shower also surrounded in travertine. And, there is a walk in closet with upgraded organizers. Additional features include granite counters in the bathrooms and an incredible deck off of the master built to hold a spa or add home square footage to. The backyard is designed for entertaining! It has covered living area with an outlet for a chandelier, recessed lighting on dimmers, professional grade heaters for warmth on cool evenings & Built in fireplace with glass doors. This gorgeous home is located less than one mile to Town Center shopping, restaurants and theater. Minutes from the 133, and 73 toll road makes commuting to Irvine easy. Close to Aliso Woods Canyon regional trails and open space and everything that South Orange County has to offer! Fuil photos go live by Saturday so check back.
Location
State CA
County Orange
Area Av - Aliso Viejo
Interior
Interior Features All Bedrooms Up, Jack and Jill Bath, Loft, Walk-In Closet(s)
Cooling Central Air
Flooring Carpet, Stone, Tile
Fireplaces Type Living Room, Outside
Fireplace Yes
Laundry Laundry Closet
Exterior
Garage Spaces 2.0
Garage Description 2.0
Pool None
Community Features Curbs, Hiking, Park, Street Lights, Suburban, Sidewalks
Amenities Available Other Courts, Picnic Area, Playground, Trail(s)
View Y/N Yes
View City Lights, Canyon
Attached Garage Yes
Total Parking Spaces 2
Private Pool No
Building
Lot Description Front Yard, Street Level, Yard
Story 2
Entry Level Two
Sewer Public Sewer
Water Public
Level or Stories Two
New Construction No
Schools
Elementary Schools Oak Grove
Middle Schools Don Juan Avila
School District Capistrano Unified
Others
HOA Name AV Master
Senior Community No
Tax ID 62907108
Acceptable Financing Conventional, Submit, VA Loan
Listing Terms Conventional, Submit, VA Loan
Financing Conventional
Special Listing Condition Standard
Read Less Info
Want to know what your home might be worth? Contact us for a FREE valuation!

Our team is ready to help you sell your home for the highest possible price ASAP

Bought with Ashley Hemerick • Realty One Group West
GET MORE INFORMATION

REALTORS® | Lic# 01155199 | 02051274






