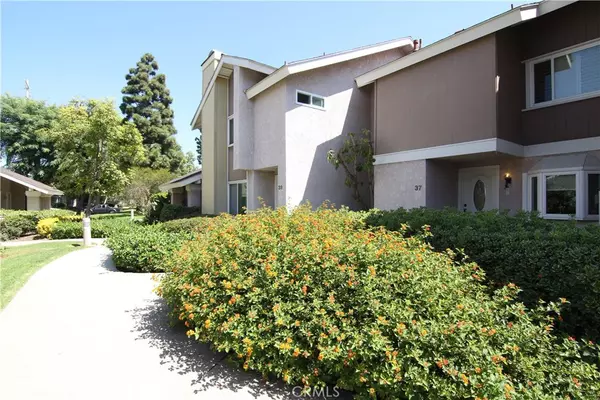$550,000
$560,000
1.8%For more information regarding the value of a property, please contact us for a free consultation.
2 Beds
3 Baths
1,150 SqFt
SOLD DATE : 05/20/2020
Key Details
Sold Price $550,000
Property Type Townhouse
Sub Type Townhouse
Listing Status Sold
Purchase Type For Sale
Square Footage 1,150 sqft
Price per Sqft $478
Subdivision Deerfield Townhomes (Db)
MLS Listing ID OC20057019
Sold Date 05/20/20
Bedrooms 2
Full Baths 2
Half Baths 1
Condo Fees $350
Construction Status Updated/Remodeled
HOA Fees $350/mo
HOA Y/N Yes
Year Built 1974
Property Description
Nestled in the heart of the highly sought quiet Community of Deerfield, this Charming, Upgraded, Open & Airy, Turn-key Townhome is surrounded by gorgeous Manicured Lush Greenbelt Landscape!!! This home shows bright & light from the moment you step inside featuring beautiful gleaming Hard Wood Floors that leads into the open family room w/an abundance of natural lights, cozy Travertine Fireplace w/white Mantel, French Doors, & Double Pane Bay Windows w/sitting area dressed w/gorgeous Custom Window Coverings including Plantation Shutters & Roller Shades. The fully upgraded Gourmet kitchen boasts Stainless Steel Appliances, Granite Countertops, Composite Granite Kitchen Sink, Custom Wood Walnut Cabinets, Recessed Lighting, Soffit Ceiling, Crown Moldings, & Bay Windows. Stepping out is the tastefully landscaped courtyard w/low maintenance and a convenient access to 2-Car Garage provides the ultimate setting for Outdoor Living & Entertainment. Upstairs, the bright upgraded Deluxe Master Suite features Double Sinks, Walk-in Tiled Shower along w/a fully upgraded Custom Closet System. The other well-appointed room w/sliding mirror closet drs w/its own convenient full bath completes this Move-In Ready home. Property is minutes away from Deerfield Community Prk w/Pool & Spa, Playground, Sport Courts, 99 Ranch Market, Award Winning Schools, Fine Dining, Extensive Shopping (Irvine Spectrum, Irvine/Tustin Market Place, The Tustin District), Fwys and more! Call for a private showing today!
Location
State CA
County Orange
Area Ec - El Camino Real
Interior
Interior Features Granite Counters, All Bedrooms Up
Heating Central, Forced Air
Cooling Central Air
Flooring Wood
Fireplaces Type Gas, Gas Starter, Living Room
Fireplace Yes
Appliance Dishwasher, Electric Cooktop, Electric Oven, Electric Range, Gas Water Heater, Microwave, Refrigerator, Water To Refrigerator, Water Heater
Laundry Washer Hookup, Gas Dryer Hookup, In Garage
Exterior
Garage Door-Single, Garage, Garage Door Opener, Garage Faces Rear
Garage Spaces 2.0
Garage Description 2.0
Fence Block
Pool Community, Association
Community Features Biking, Storm Drain(s), Street Lights, Suburban, Sidewalks, Park, Pool
Utilities Available Cable Available, Electricity Available, Electricity Connected, Natural Gas Available, Natural Gas Connected, Phone Available, Sewer Available, Sewer Connected, Water Available, Water Connected
Amenities Available Outdoor Cooking Area, Barbecue, Picnic Area, Playground, Pool, Spa/Hot Tub, Trash
View Y/N Yes
View Neighborhood
Roof Type Common Roof
Porch Concrete
Attached Garage Yes
Total Parking Spaces 2
Private Pool No
Building
Lot Description Back Yard, Near Park, Street Level, Yard
Story 2
Entry Level Two
Foundation Slab
Sewer Public Sewer
Water Public
Architectural Style Patio Home
Level or Stories Two
New Construction No
Construction Status Updated/Remodeled
Schools
Elementary Schools Deerfield
Middle Schools Venado
High Schools Irvine
School District Irvine Unified
Others
HOA Name Fawn Glen
HOA Fee Include Sewer
Senior Community No
Tax ID 93382047
Security Features Carbon Monoxide Detector(s),Smoke Detector(s)
Acceptable Financing Cash, Conventional
Listing Terms Cash, Conventional
Financing Conventional
Special Listing Condition Standard
Read Less Info
Want to know what your home might be worth? Contact us for a FREE valuation!

Our team is ready to help you sell your home for the highest possible price ASAP

Bought with Jeffrey Simons • Keller Williams Realty
GET MORE INFORMATION

REALTORS® | Lic# 01155199 | 02051274






