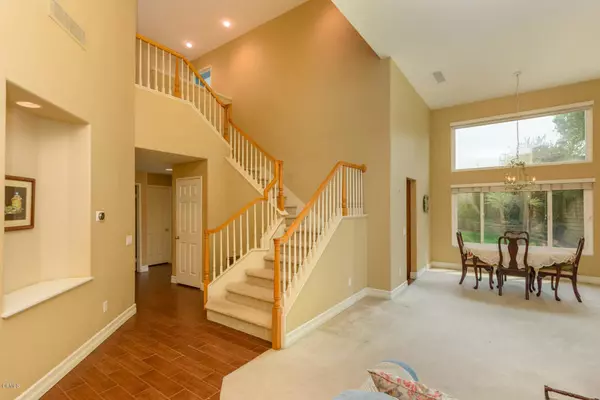$828,000
$815,000
1.6%For more information regarding the value of a property, please contact us for a free consultation.
5 Beds
3 Baths
2,412 SqFt
SOLD DATE : 11/09/2020
Key Details
Sold Price $828,000
Property Type Single Family Home
Sub Type SingleFamilyResidence
Listing Status Sold
Purchase Type For Sale
Square Footage 2,412 sqft
Price per Sqft $343
Subdivision Buena Vista 1 - 494501
MLS Listing ID V1-1146
Sold Date 11/09/20
Bedrooms 5
Full Baths 2
Three Quarter Bath 1
HOA Y/N No
Year Built 1996
Lot Size 7,435 Sqft
Property Description
Looking for a Great Neighborhood that has Holiday Block Events? Close to Shopping, Schools, Park, Walking Trails, Doggy Park, Restaurants, Workout Studio, CVS and More? AND a GREAT House? This is it!! A 2 story to make your HOME with 5 Bedrms. One Bedrm and Bath Downstairs. The large 5th bedrm up stairs-Bonus/Play Room as well. Fireplace, 2 closets, an enclosed cabinet with shelves and TV wall hook-up. The master suite is open with high ceilings and flows into the private bathroom with double sinks, large separate tub and enclosed shower. Also a large walk-in closet. As you enter this lovely home, you'll see high ceilings a living room that flows into the formal dining area. This area boasts lots of light with many windows. The family room, with fireplace, is open to the large Eat in Kitchen with a slider to the back yard and patio. The Open Kitchen has a nice island with Double Sinks and counters of Corian, 2 yr old Dishwasher, Viking Stove Top, Dacor Oven, Convection Microwave and wood grain look Porcelain Tile Floors. A great addition a Life Source Water Filtration System supplies the whole house with good water. Enhancements are: AC has Electrostatic Air Cleaner; 2 Hot Water Circulators - Mstr bedrm and Kit. Dual Pane Windows throughout. Central Vac system, Separate Laundry Rm with Utility Sink , 220 and gas hook-ups, cabinets. NEST w/WiFi. A Rheen Water Heater 2016. Exterior heavily painted with a 25 yr paint. The 3 car garage w/storage cabinets and racks. Guava trees.
Location
State CA
County Ventura
Area Vc45 - Mission Oaks
Zoning RPD-20
Rooms
Main Level Bedrooms 1
Interior
Interior Features BlockWalls, CeilingFans, HighCeilings, OpenFloorplan, Pantry, Storage, SolidSurfaceCounters, TwoStoryCeilings, BedroomonMainLevel, WalkInClosets
Heating ForcedAir
Cooling CentralAir
Flooring Carpet, Tile
Fireplaces Type BonusRoom, FamilyRoom, GasStarter, WoodBurning
Fireplace Yes
Appliance ConvectionOven, Dishwasher, GasCooktop, GasWaterHeater, WaterToRefrigerator
Laundry WasherHookup, ElectricDryerHookup, LaundryRoom
Exterior
Garage Concrete, DoorMulti, Driveway, GarageFacesFront, Garage
Garage Spaces 3.0
Garage Description 3.0
Fence Masonry
Pool None
Community Features DogPark, Gutters, Sidewalks, Park
Utilities Available NaturalGasAvailable, SewerConnected, UndergroundUtilities, WaterConnected
View Y/N No
View None
Roof Type Concrete,Tile
Accessibility SafeEmergencyEgressfromHome
Porch Concrete, Open, Patio
Parking Type Concrete, DoorMulti, Driveway, GarageFacesFront, Garage
Attached Garage Yes
Total Parking Spaces 6
Private Pool No
Building
Lot Description BackYard, CornerLot, FrontYard, Landscaped, NearPark, SprinklerSystem, Yard
Faces North
Story 2
Entry Level Two
Foundation Slab
Sewer PublicSewer
Water Public
Level or Stories Two
New Construction No
Schools
High Schools Adolfo Camarillo Hig
Others
Senior Community No
Tax ID 1710372055
Security Features CarbonMonoxideDetectors,SmokeDetectors
Acceptable Financing Cash, CashtoNewLoan, Conventional
Listing Terms Cash, CashtoNewLoan, Conventional
Financing Conventional
Special Listing Condition Standard
Read Less Info
Want to know what your home might be worth? Contact us for a FREE valuation!

Our team is ready to help you sell your home for the highest possible price ASAP

Bought with Patrick Collet • Balboa Real Estate
GET MORE INFORMATION

REALTORS® | Lic# 01155199 | 02051274




