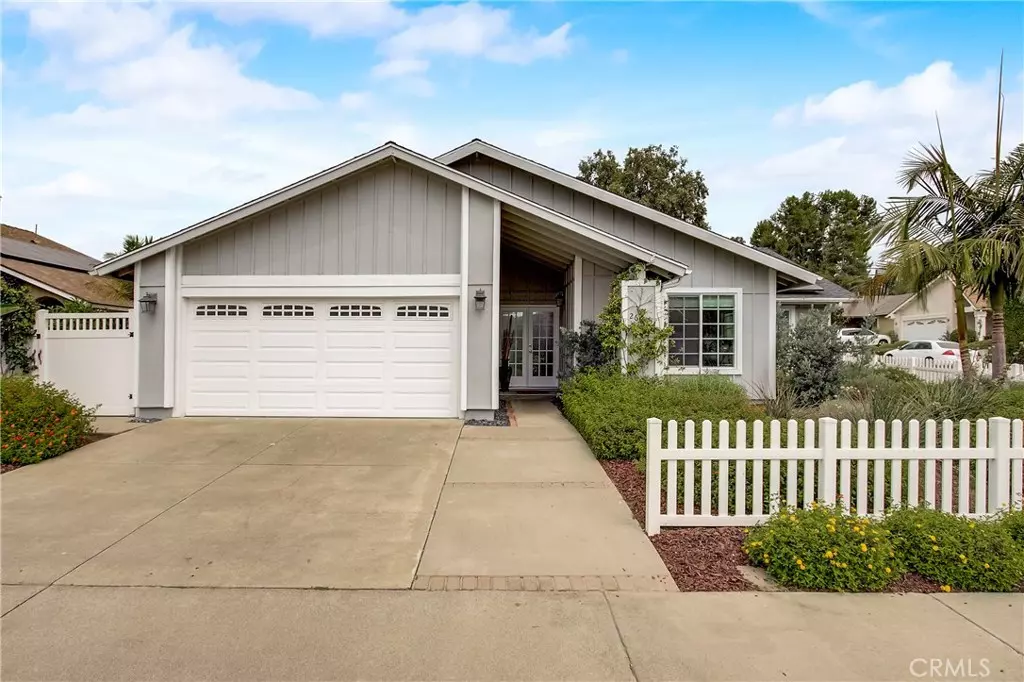$890,000
$880,000
1.1%For more information regarding the value of a property, please contact us for a free consultation.
4 Beds
2 Baths
1,700 SqFt
SOLD DATE : 10/06/2020
Key Details
Sold Price $890,000
Property Type Single Family Home
Sub Type Single Family Residence
Listing Status Sold
Purchase Type For Sale
Square Footage 1,700 sqft
Price per Sqft $523
Subdivision Castille (North) (Ca)
MLS Listing ID OC20189320
Sold Date 10/06/20
Bedrooms 4
Full Baths 2
Condo Fees $117
Construction Status Updated/Remodeled,Turnkey
HOA Fees $39/qua
HOA Y/N Yes
Year Built 1975
Lot Size 8,276 Sqft
Property Description
Welcome to this single level pool home situated on an over-sized corner lot! You’ll be welcomed with a white picket fence, drought tolerant front yard with an over-sized side yard that can provide RV / Boat parking! This home offers a tasteful entry way with new double doors, marble like tile upon entry which smoothly transitions to a dark hardwood floor that carries throughout the living, dinning and kitchen areas. The kitchen features fresh white cabinets, large island with bar seating and separate eating area with French doors to the private backyard. The living room flows seamlessly from the kitchen and features wood beamed ceilings giving you a rich ranch style feeling, cozy fireplace, and views of the sparkling pool. The master suite features plush carpet, ceiling fan, ample closet space and an en-suite remodeled bathroom with upgraded shower and dual sinks. The secondary bedrooms are a generous size and share the full hall bathroom. Relax in the spacious backyard with pool, spa, alumawood patio covered space, and plenty of room for entertaining! In addition this home has new AC/Heat and ducting, solar panels and rain gutters. Mission Viejo Lake access includes free summer concerts by the lake and many other activities. Nearby are the award-winning schools, exceptional parks and Wilderness area Trailhead for hiking and biking. Welcome Home!
Location
State CA
County Orange
Area Mn - Mission Viejo North
Rooms
Main Level Bedrooms 4
Interior
Interior Features Crown Molding, Granite Counters, High Ceilings, Open Floorplan, Storage, All Bedrooms Down, Bedroom on Main Level, Main Level Master, Walk-In Closet(s)
Heating Central, Solar, See Remarks
Cooling Central Air, See Remarks
Flooring Wood
Fireplaces Type Family Room, See Remarks
Fireplace Yes
Appliance 6 Burner Stove, Built-In Range, Dishwasher, Gas Cooktop, Disposal, Gas Oven, Gas Range, Gas Water Heater, Microwave, Water To Refrigerator, Water Heater
Laundry Washer Hookup, Gas Dryer Hookup, In Garage
Exterior
Exterior Feature Awning(s), Rain Gutters
Garage Concrete, Direct Access, Driveway, Garage Faces Front, Garage, Garage Door Opener, Oversized, RV Potential, RV Gated, RV Access/Parking
Garage Spaces 2.0
Garage Description 2.0
Fence Masonry, Vinyl
Pool Heated, Private
Community Features Biking, Hiking, Lake, Storm Drain(s), Street Lights, Suburban, Sidewalks, Park
Utilities Available Cable Available, Cable Connected, Electricity Connected, Other, Sewer Connected, Water Connected
Amenities Available Other, Trail(s)
View Y/N Yes
View Pool
Roof Type Shingle
Porch Rear Porch, Covered, Front Porch, Patio, See Remarks
Parking Type Concrete, Direct Access, Driveway, Garage Faces Front, Garage, Garage Door Opener, Oversized, RV Potential, RV Gated, RV Access/Parking
Attached Garage Yes
Total Parking Spaces 2
Private Pool Yes
Building
Lot Description 0-1 Unit/Acre, Back Yard, Corner Lot, Front Yard, Sprinklers In Rear, Sprinklers In Front, Landscaped, Near Park, Yard
Faces Southeast
Story 1
Entry Level One
Foundation Slab
Sewer Public Sewer
Water Public
Architectural Style Ranch
Level or Stories One
New Construction No
Construction Status Updated/Remodeled,Turnkey
Schools
Elementary Schools Del Lago
Middle Schools Los Alisos
High Schools Trabuco Hills
School District Saddleback Valley Unified
Others
HOA Name Enviromental Association
Senior Community No
Tax ID 81119120
Acceptable Financing Cash, Conventional, FHA, Submit
Listing Terms Cash, Conventional, FHA, Submit
Financing Cash
Special Listing Condition Standard
Read Less Info
Want to know what your home might be worth? Contact us for a FREE valuation!

Our team is ready to help you sell your home for the highest possible price ASAP

Bought with Magnolia Pinson • Realty One Group West
GET MORE INFORMATION

REALTORS® | Lic# 01155199 | 02051274





