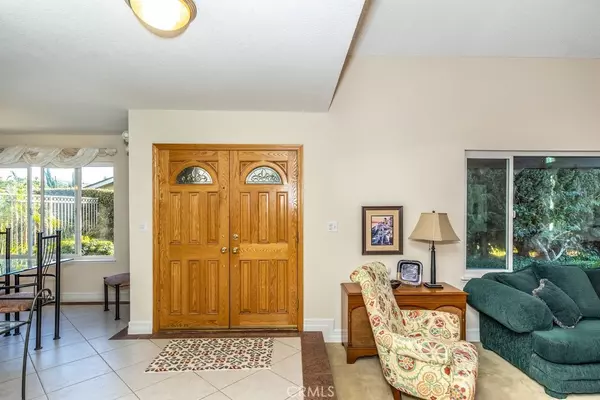$926,500
$979,000
5.4%For more information regarding the value of a property, please contact us for a free consultation.
4 Beds
3 Baths
2,546 SqFt
SOLD DATE : 04/15/2021
Key Details
Sold Price $926,500
Property Type Single Family Home
Sub Type Single Family Residence
Listing Status Sold
Purchase Type For Sale
Square Footage 2,546 sqft
Price per Sqft $363
Subdivision Yorba Linda Homes (Yrlh)
MLS Listing ID PW21017553
Sold Date 04/15/21
Bedrooms 4
Full Baths 2
Half Baths 1
HOA Y/N No
Year Built 1970
Lot Size 7,405 Sqft
Property Description
Lovely well cared for home located at the end of a cul-de-sac. The walk way to the double door front entry is paved with stone and landscaped with low maintenance foliage. Upon entry tile flooring flows through entry, formal dining room, kitchen, family room, powder room and laundry room. Step down living room features carpet, gas or wood burning fireplace and a soaring vaulted ceiling. Beautiful remodeled kitchen with granite counter tops, double oven and separate cook top. Spacious family room with dining area, recessed lighting and crown molding. All bedrooms located upstairs. Spacious master bedroom. Remodeled master bath with granite counters and oversized shower with operable skylight. The bonus room has been reconfigured as an ensuite unit making it the 5th BEDROOM. Wood laminate floor gives the unit a warm homey feeling with Cathedral ceiling and its own ac unit. Armoire is positioned for privacy to create the perfect ensuite unit. Remodeled bath with jetted tub reconfigured to provide somewhat private bath for the ensuite unit if desired. Private back yard with gazebo, pool and spa. Plenty of room on side yard plus RV access. Dual paned windows through out home. All rooms show light and bright throughout the day.
Location
State CA
County Orange
Area 85 - Yorba Linda
Zoning R1
Rooms
Other Rooms Gazebo
Interior
Interior Features Ceiling Fan(s), Crown Molding, Cathedral Ceiling(s), Granite Counters, In-Law Floorplan, Pull Down Attic Stairs, Recessed Lighting, Sunken Living Room, All Bedrooms Up
Heating Central
Cooling Central Air, Wall/Window Unit(s)
Flooring Carpet, Laminate, Tile
Fireplaces Type Gas, Living Room, Wood Burning
Fireplace Yes
Appliance Double Oven, Dishwasher, Gas Cooktop, Disposal, Range Hood, Vented Exhaust Fan
Laundry Washer Hookup, Electric Dryer Hookup, Gas Dryer Hookup, Inside, Laundry Room
Exterior
Garage Door-Multi, Driveway, Garage Faces Front, Garage, Garage Door Opener, RV Access/Parking, On Street
Garage Spaces 2.0
Garage Description 2.0
Fence Block
Pool Gunite, Heated, Private
Community Features Curbs, Park, Storm Drain(s), Street Lights, Suburban, Sidewalks
Utilities Available Cable Available, Sewer Connected, Water Connected
View Y/N Yes
View City Lights
Roof Type Composition
Accessibility None
Porch Concrete
Attached Garage Yes
Total Parking Spaces 2
Private Pool Yes
Building
Lot Description Cul-De-Sac, Front Yard, Landscaped
Faces West
Story 2
Entry Level Two
Sewer Sewer Tap Paid
Water Public
Architectural Style Contemporary
Level or Stories Two
Additional Building Gazebo
New Construction No
Schools
Elementary Schools Fairmont
Middle Schools Bernardo Yorba
High Schools Yorba Linda
School District Placentia-Yorba Linda Unified
Others
Senior Community No
Tax ID 34917109
Security Features Carbon Monoxide Detector(s),Smoke Detector(s)
Acceptable Financing Cash, Cash to New Loan
Listing Terms Cash, Cash to New Loan
Financing Conventional
Special Listing Condition Standard
Read Less Info
Want to know what your home might be worth? Contact us for a FREE valuation!

Our team is ready to help you sell your home for the highest possible price ASAP

Bought with Yiqiong Wang • JC Pacific Capital Inc.
GET MORE INFORMATION

REALTORS® | Lic# 01155199 | 02051274






