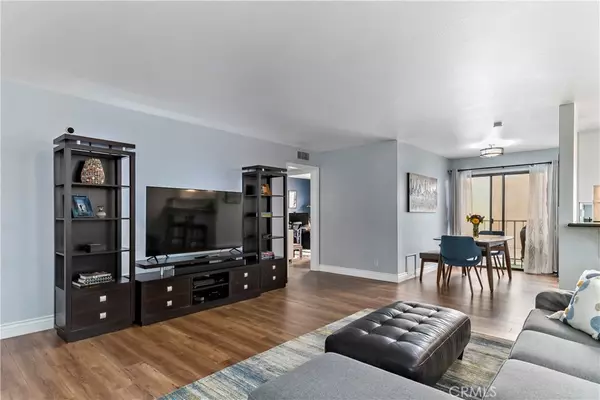$560,000
$545,000
2.8%For more information regarding the value of a property, please contact us for a free consultation.
2 Beds
2 Baths
1,258 SqFt
SOLD DATE : 10/03/2022
Key Details
Sold Price $560,000
Property Type Condo
Sub Type Condominium
Listing Status Sold
Purchase Type For Sale
Square Footage 1,258 sqft
Price per Sqft $445
Subdivision Virginia Country Club (Vcc)
MLS Listing ID PW22187398
Sold Date 10/03/22
Bedrooms 2
Full Baths 2
Condo Fees $330
Construction Status Turnkey
HOA Fees $330/mo
HOA Y/N Yes
Year Built 1987
Lot Size 0.293 Acres
Property Description
Beautiful & spacious Virginia Country Club end-unit condo offers 2 bedrooms & 2 bathrooms in 1,258 sq ft with 2 private balconies, interior laundry, air conditioning & 2 tandem parking spots. The open concept floor plan, which is perfect for entertaining friends and family, greets you from the front door. The welcoming living area features abundant space, newer flooring and baseboard molding. The kitchen’s great layout includes a bar/peninsula, granite countertops, stainless steel appliances including a dishwasher and bountiful cupboards. The dining room is nicely sized and opens directly to the kitchen and to a private balcony for your BBQ. The huge, primary suite has direct access to a 2nd balcony overlooking the lush tree-lined road. The primary bath gives you plenty of storage, a tiled tub/shower combo & tons of counter space. A lovely walk in closet with built-in organizer finishes this room. The 2nd ensuite bedroom is light and bright and also features an ample sized closet with custom organizer. The attached bathroom is well appointed with oil rubbed bronze fixtures, pretty tile and a rain shower head. This pet friendly building is near all that Bixby Knolls has to offer including restaurants, bars, shops and an excellent walking neighborhood.
Location
State CA
County Los Angeles
Area 6 - Bixby, Bixby Knolls, Los Cerritos
Zoning LBR4R
Rooms
Main Level Bedrooms 2
Interior
Interior Features Breakfast Bar, Balcony, Ceiling Fan(s), Separate/Formal Dining Room, Granite Counters, Open Floorplan, Multiple Primary Suites, Primary Suite, Walk-In Closet(s)
Heating Central
Cooling Central Air
Flooring Tile, Vinyl
Fireplaces Type None
Fireplace No
Appliance Dishwasher, Gas Range, Microwave
Laundry Inside, Laundry Closet
Exterior
Garage Assigned, Controlled Entrance, Garage, Tandem
Garage Spaces 2.0
Garage Description 2.0
Pool None
Community Features Street Lights, Suburban, Sidewalks
Utilities Available Electricity Connected, Sewer Connected, Water Connected
Amenities Available Controlled Access, Maintenance Grounds, Insurance, Pets Allowed, Trash, Water
View Y/N Yes
View Neighborhood, Trees/Woods
Accessibility No Stairs
Parking Type Assigned, Controlled Entrance, Garage, Tandem
Attached Garage No
Total Parking Spaces 2
Private Pool No
Building
Story One
Entry Level One
Sewer Public Sewer
Water Public
Level or Stories One
New Construction No
Construction Status Turnkey
Schools
School District Long Beach Unified
Others
HOA Name Virginia Club Villas
HOA Fee Include Sewer
Senior Community No
Tax ID 7139013039
Security Features Carbon Monoxide Detector(s),Key Card Entry,Smoke Detector(s)
Acceptable Financing Conventional, FHA, VA Loan
Listing Terms Conventional, FHA, VA Loan
Financing Conventional
Special Listing Condition Standard
Read Less Info
Want to know what your home might be worth? Contact us for a FREE valuation!

Our team is ready to help you sell your home for the highest possible price ASAP

Bought with Alexander Yu • First Team Estates
GET MORE INFORMATION

REALTORS® | Lic# 01155199 | 02051274






