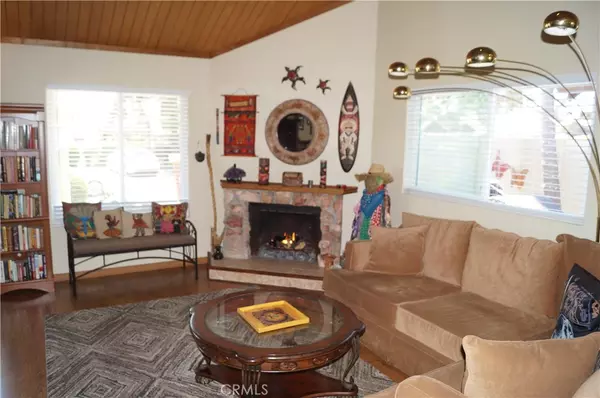$595,000
$595,000
For more information regarding the value of a property, please contact us for a free consultation.
3 Beds
2 Baths
1,373 SqFt
SOLD DATE : 09/22/2022
Key Details
Sold Price $595,000
Property Type Single Family Home
Sub Type Single Family Residence
Listing Status Sold
Purchase Type For Sale
Square Footage 1,373 sqft
Price per Sqft $433
Subdivision Paradise Hills
MLS Listing ID OC22152052
Sold Date 09/22/22
Bedrooms 3
Full Baths 2
Condo Fees $400
HOA Fees $400/mo
HOA Y/N Yes
Year Built 1980
Lot Size 9.835 Acres
Property Description
FHA and VA approved complex, 1st Floor Primary Bedroom and Bathroom. 3 bedrooms, 2 bathrooms, 2 car garage, with a covered patio. The kitchen was remodeled with an eat in kitchen, cabinets, large pantry, SS appliances and granite counter tops. The stainless steel refrigerator and washer and dryer are included. No repairs needed with new dual pane windows and life time warranty, new furnace, new water heater, and all plumbing fixtures recently upgraded and a gas fireplace. Open the windows and feel the cool ocean breeze. The community boasts a beautiful pool and jacuzzi. Close to all the restaurants, shopping and freeways. A great home for first time homebuyers, multigenerational living, or investors.
Location
State CA
County San Diego
Area 92139 - Paradise Hills
Zoning RM-2-5
Rooms
Main Level Bedrooms 1
Interior
Interior Features Beamed Ceilings, Breakfast Bar, Breakfast Area, Ceiling Fan(s), Separate/Formal Dining Room, Eat-in Kitchen, Granite Counters, High Ceilings, Pantry, Pull Down Attic Stairs, Recessed Lighting, Storage, Attic, Main Level Primary, Walk-In Closet(s)
Heating ENERGY STAR Qualified Equipment, Forced Air, Fireplace(s), Natural Gas
Cooling None
Flooring Laminate, Tile
Fireplaces Type Gas, Living Room, Raised Hearth
Fireplace Yes
Appliance Dishwasher, ENERGY STAR Qualified Appliances, ENERGY STAR Qualified Water Heater, Electric Cooktop, Electric Oven, Electric Range, Gas Water Heater, Ice Maker, Microwave, Refrigerator, Range Hood, Self Cleaning Oven, Water To Refrigerator, Water Heater, Dryer, Washer
Laundry Washer Hookup, Electric Dryer Hookup, Gas Dryer Hookup, In Garage
Exterior
Exterior Feature Rain Gutters
Garage Driveway Level, Door-Single, Garage, Garage Door Opener, Garage Faces Rear, Unassigned
Garage Spaces 2.0
Garage Description 2.0
Fence Excellent Condition, Vinyl
Pool None, Association
Community Features Curbs, Gutter(s), Street Lights, Sidewalks, Park
Utilities Available Cable Available, Cable Connected, Electricity Connected, Natural Gas Connected, Phone Available, Sewer Connected, Water Connected
Amenities Available Call for Rules, Maintenance Grounds, Maintenance Front Yard, Pool, Spa/Hot Tub
View Y/N No
View None
Roof Type Asphalt,Asbestos Shingle
Accessibility Customized Wheelchair Accessible, Safe Emergency Egress from Home, Grab Bars, Parking, Accessible Doors, Accessible Entrance
Porch Covered, Open, Patio, Wood
Parking Type Driveway Level, Door-Single, Garage, Garage Door Opener, Garage Faces Rear, Unassigned
Attached Garage Yes
Total Parking Spaces 2
Private Pool No
Building
Lot Description Back Yard, Garden, Near Park, Near Public Transit, Paved, Street Level, Yard
Story Two
Entry Level Two
Foundation Permanent, Slab
Sewer Public Sewer
Water Public
Architectural Style Contemporary
Level or Stories Two
New Construction No
Schools
School District San Diego Unified
Others
HOA Name Bonita Vista Community
Senior Community No
Tax ID 5891600770
Security Features Carbon Monoxide Detector(s),Fire Detection System,Smoke Detector(s)
Acceptable Financing Cash to Existing Loan, Cash to New Loan, Conventional, Cal Vet Loan, 1031 Exchange, FHA
Listing Terms Cash to Existing Loan, Cash to New Loan, Conventional, Cal Vet Loan, 1031 Exchange, FHA
Financing Conventional
Special Listing Condition Standard
Read Less Info
Want to know what your home might be worth? Contact us for a FREE valuation!

Our team is ready to help you sell your home for the highest possible price ASAP

Bought with Daniel Harris • Harris Realty
GET MORE INFORMATION

REALTORS® | Lic# 01155199 | 02051274






