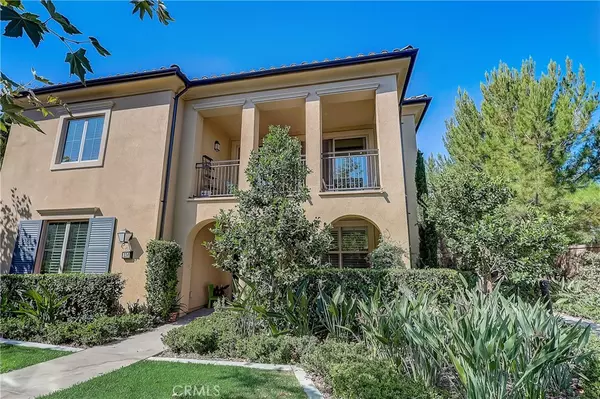$975,000
$985,000
1.0%For more information regarding the value of a property, please contact us for a free consultation.
2 Beds
2 Baths
1,544 SqFt
SOLD DATE : 09/19/2022
Key Details
Sold Price $975,000
Property Type Condo
Sub Type Condominium
Listing Status Sold
Purchase Type For Sale
Square Footage 1,544 sqft
Price per Sqft $631
Subdivision Avalon (Evavl)
MLS Listing ID OC22146218
Sold Date 09/19/22
Bedrooms 2
Full Baths 2
Condo Fees $152
HOA Fees $152/mo
HOA Y/N Yes
Year Built 2016
Property Description
Private end unit home with undisturbed entry to a large 2-car side-by-side garage. Located in the prestigious community of Eastwood Village, this modern and brightly lit 2 bedrooms and 2 full bathrooms, boasts one level living on the top floor with an oversized balcony and large modern sliding door entry. Unique tech/office space that opens to a beautiful open concept kitchen, featuring a jumbo island and upgraded countertops with modern stainless steel appliances, upgraded backsplash and lighting package, custom paint, and wood shutters throughout. The primary suite features an ensuite bathroom with dual sinks, a shower with a glass door, privacy door for the toilet, a large closet, and a secluded entry. The home also features recessed lighting, an open floor plan, in-unit washer and dryer, and an outdoor living room balcony with views of the trees, perfect for outdoor entertaining. Eastwood community clubhouse includes swimming pools, spas, BBQ areas, playgrounds, sports courts, multiple parks, Jeffrey Open Space Trail, and is close to Eastwood Elementary School. Don't wait for this exciting opportunity to own one of the best floor plans in the beautiful community of Eastwood Village.
Location
State CA
County Orange
Area Eastw - Eastwood
Rooms
Main Level Bedrooms 2
Interior
Interior Features Balcony, Granite Counters, High Ceilings, Open Floorplan, Recessed Lighting, All Bedrooms Up, Primary Suite, Walk-In Closet(s)
Heating Natural Gas
Cooling Central Air, Attic Fan
Flooring Carpet, Laminate
Fireplaces Type None
Fireplace No
Appliance Dishwasher, Free-Standing Range, Gas Cooktop, Disposal, Gas Oven, Gas Range, Ice Maker, Microwave, Refrigerator, Range Hood, Tankless Water Heater, Water To Refrigerator
Laundry Washer Hookup, Gas Dryer Hookup, Inside, Laundry Room
Exterior
Garage Direct Access, Door-Single, Garage, Guest, No Driveway, On Street
Garage Spaces 2.0
Garage Description 2.0
Fence None
Pool Community, Association
Community Features Biking, Curbs, Park, Storm Drain(s), Street Lights, Suburban, Sidewalks, Pool
Amenities Available Maintenance Grounds, Insurance, Meeting Room, Outdoor Cooking Area, Barbecue, Picnic Area, Playground, Pool, Pets Allowed, Spa/Hot Tub, Tennis Court(s), Trail(s)
View Y/N Yes
View Trees/Woods
Roof Type Fire Proof,Tile
Porch Patio
Attached Garage Yes
Total Parking Spaces 2
Private Pool No
Building
Story Two
Entry Level Two
Sewer Public Sewer
Water Public
Level or Stories Two
New Construction No
Schools
School District Irvine Unified
Others
HOA Name Avalon Neighborhood Association
Senior Community No
Tax ID 93333513
Acceptable Financing Cash, Cash to New Loan, Conventional
Listing Terms Cash, Cash to New Loan, Conventional
Financing Conventional
Special Listing Condition Trust
Read Less Info
Want to know what your home might be worth? Contact us for a FREE valuation!

Our team is ready to help you sell your home for the highest possible price ASAP

Bought with Alexander Yu • First Team Estates
GET MORE INFORMATION

REALTORS® | Lic# 01155199 | 02051274





