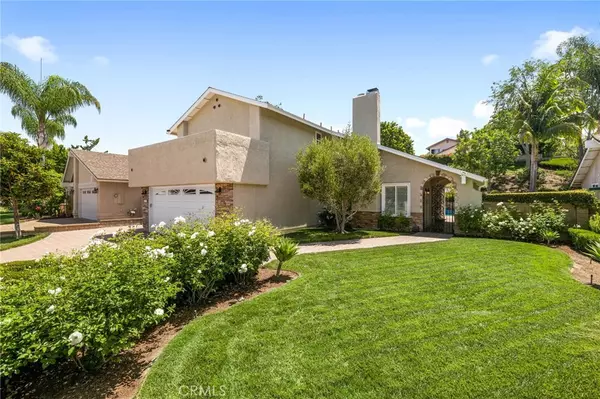$1,315,000
$1,300,000
1.2%For more information regarding the value of a property, please contact us for a free consultation.
4 Beds
3 Baths
1,903 SqFt
SOLD DATE : 07/27/2022
Key Details
Sold Price $1,315,000
Property Type Single Family Home
Sub Type Single Family Residence
Listing Status Sold
Purchase Type For Sale
Square Footage 1,903 sqft
Price per Sqft $691
Subdivision Castille (North) (Ca)
MLS Listing ID PW22130278
Sold Date 07/27/22
Bedrooms 4
Full Baths 1
Three Quarter Bath 2
Condo Fees $75
Construction Status Turnkey
HOA Fees $25/qua
HOA Y/N Yes
Year Built 1976
Lot Size 6,616 Sqft
Property Description
Welcome to 27772 Abadejo, a 4 bedroom 3 bathroom pool home in an absolutely idyllic Mission Viejo neighborhood. Boasting over 1,900 sqft of living space and sitting comfortably on an 6,615 sqft lot, this stunner is looking for its new owners. If you weren't already sold from the tremendous curb appeal outside, you surely will be once you see the completely remodeled inside. After entering through the front door, you're greeted by newer white oak hardwood flooring that encompass the entire downstairs. The formal living room has vaulted ceilings and a revisioned modern fireplace that highlights the room. The kitchen overlooks the pool and welcomes you with newer white shaker cabinets, quartz counters, built-in quality stainless steel appliances, a 24 bottle wine fridge and is highlighted by an NXR 36" gas range with 6 burners and oven. Each side of the kitchen opens up to either a formal dining area or the large family room, both with dual pane sliders that lead to the backyard. The downstairs is rounded out by one of the bedrooms, a laundry room, a fully renovated 3/4 bathroom and direct access to your finished garage with epoxy flooring, custom office desk area and plenty of storage racks The upstairs has the remaining 3 bedrooms, all of which have made-to-measure built-in closets and newer carpet throughout. The Master bedroom is large and has a completely redone ensuite bathroom and walk-in closet as well as a private balcony that overlooks the front of the home. The backyard is on a completely other level and includes a pool/jacuzzi, pavers, tanning deck, patio covers, BBQ area and is complemented with mature trees and professional landscape/hardscape throughout. On the side of the home you have possible RV/trailer storage that is tastefully enclosed by an iron gate. If that wasn't enough, you also get a Lake Mission Viejo membership that boasts an impressive list of privileges that include : Boating, swimming, sailing, fishing, yearly summer concerts/events, access to two sandy beaches/yacht club and a firework extravaganza. Mission Viejo truly encompasses the Southern California lifestyle so don't miss out on calling this model home yours!!!
Location
State CA
County Orange
Area Mn - Mission Viejo North
Rooms
Main Level Bedrooms 1
Interior
Interior Features Ceiling Fan(s), Cathedral Ceiling(s), Eat-in Kitchen, High Ceilings, Quartz Counters, Bedroom on Main Level, Walk-In Closet(s)
Cooling Central Air
Flooring Wood
Fireplaces Type Living Room
Fireplace Yes
Appliance 6 Burner Stove, Gas Oven, Gas Range, Microwave, Refrigerator
Laundry Inside, Laundry Room
Exterior
Garage Direct Access, Driveway, Garage
Garage Spaces 2.0
Garage Description 2.0
Pool In Ground, Private, Waterfall
Community Features Biking, Hiking, Street Lights, Sidewalks
Amenities Available Other, Trail(s)
View Y/N Yes
View Neighborhood
Parking Type Direct Access, Driveway, Garage
Attached Garage Yes
Total Parking Spaces 4
Private Pool Yes
Building
Lot Description Lawn
Story 2
Entry Level Two
Foundation Slab
Sewer Public Sewer
Water Public
Level or Stories Two
New Construction No
Construction Status Turnkey
Schools
School District Capistrano Unified
Others
HOA Name Lake Mission Viejo
Senior Community No
Tax ID 80841203
Security Features Carbon Monoxide Detector(s),Smoke Detector(s)
Acceptable Financing Cash to New Loan, Conventional
Listing Terms Cash to New Loan, Conventional
Financing Cash to New Loan
Special Listing Condition Standard
Read Less Info
Want to know what your home might be worth? Contact us for a FREE valuation!

Our team is ready to help you sell your home for the highest possible price ASAP

Bought with Darren Reynolds • T.N.G. Real Estate Consultants
GET MORE INFORMATION

REALTORS® | Lic# 01155199 | 02051274





