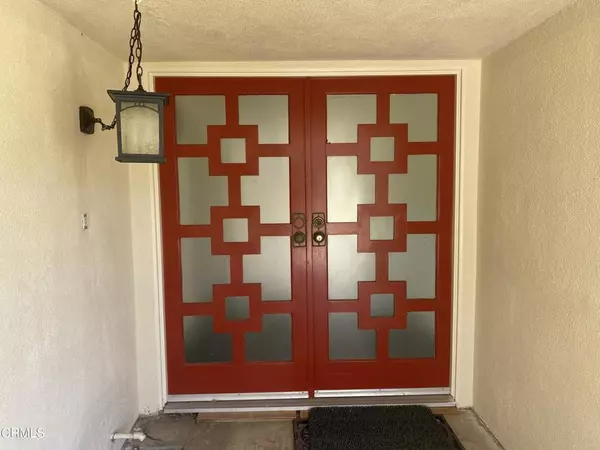$1,000,000
$985,000
1.5%For more information regarding the value of a property, please contact us for a free consultation.
4 Beds
3 Baths
2,105 SqFt
SOLD DATE : 11/24/2021
Key Details
Sold Price $1,000,000
Property Type Single Family Home
Sub Type Single Family Residence
Listing Status Sold
Purchase Type For Sale
Square Footage 2,105 sqft
Price per Sqft $475
Subdivision Camarillo Heights - 0423
MLS Listing ID V1-6988
Sold Date 11/24/21
Bedrooms 4
Full Baths 3
Construction Status Repairs Cosmetic
HOA Y/N No
Year Built 1966
Lot Size 1.083 Acres
Property Description
Two adjacent half-acre parcels sold as a package. Located at the end of a private driveway, the home at 504 Mesa Drive is a sprawling single story ranch style home. Boasting 4 bedrooms and 3 bathrooms, this property offers ample opportunity for the buyer to make this property their own. Current owner has rebuilt the carport, added RV electrical hookups, rebuilt the rooftop deck, replaced the heater and a/c along with new ductwork and insulation in the attic. In addition, the private driveway into the home was repaved in 2019. There are approximately 85 avocado trees for you to make all the guacamole you want. There is also a garden shed behind the house and another shed & workshop on the second parcel along with a 20' storage shipping container. The possibilities are endless.
Location
State CA
County Ventura
Area Vc42 - Camarillo Heights
Rooms
Other Rooms Outbuilding, Shed(s), Storage, Workshop
Interior
Interior Features All Bedrooms Down
Heating Central
Cooling Central Air
Fireplaces Type Living Room
Fireplace Yes
Appliance Double Oven, Dishwasher
Laundry Laundry Room
Exterior
Garage Carport, Driveway, Gated, RV Access/Parking
Carport Spaces 3
Fence Chain Link, Wood
Pool None
Community Features Suburban
View Y/N No
View None
Roof Type Composition
Porch Covered, Patio
Parking Type Carport, Driveway, Gated, RV Access/Parking
Total Parking Spaces 3
Private Pool No
Building
Lot Description Agricultural, Orchard(s)
Faces West
Story 1
Entry Level One
Foundation Slab
Sewer Septic Tank
Water Public
Level or Stories One
Additional Building Outbuilding, Shed(s), Storage, Workshop
Construction Status Repairs Cosmetic
Others
Senior Community No
Tax ID 1510140165
Security Features Carbon Monoxide Detector(s),Smoke Detector(s)
Acceptable Financing Cash, Conventional
Listing Terms Cash, Conventional
Financing Conventional
Special Listing Condition Standard
Read Less Info
Want to know what your home might be worth? Contact us for a FREE valuation!

Our team is ready to help you sell your home for the highest possible price ASAP

Bought with Eric Baucom • Coastlands Real Estate Group
GET MORE INFORMATION

REALTORS® | Lic# 01155199 | 02051274






