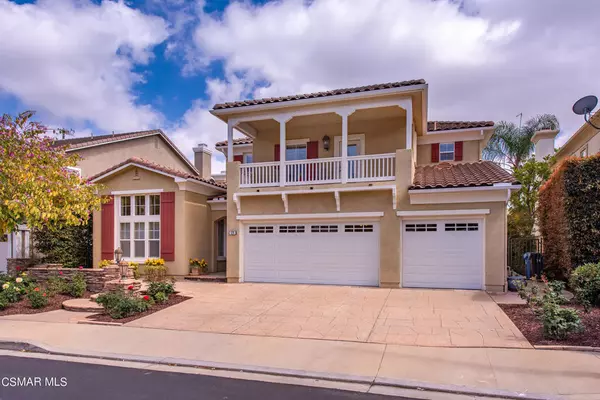$1,300,000
$1,299,000
0.1%For more information regarding the value of a property, please contact us for a free consultation.
5 Beds
5 Baths
3,348 SqFt
SOLD DATE : 06/14/2022
Key Details
Sold Price $1,300,000
Property Type Single Family Home
Sub Type Single Family Residence
Listing Status Sold
Purchase Type For Sale
Square Footage 3,348 sqft
Price per Sqft $388
Subdivision Hearthstone (Long Cyn)-416 - 416
MLS Listing ID 222001639
Sold Date 06/14/22
Bedrooms 5
Full Baths 4
Condo Fees $195
HOA Fees $195/mo
HOA Y/N Yes
Year Built 2000
Lot Size 8,428 Sqft
Property Description
Neighborhood conscious? This one's for you located inside the gates of the desirable and prestigious Long Canyon Estates in Wood Ranch with community pools and spas , greenbelts, trails and community parks. This stunning European styled masterpiece has 5 bedrooms and 4.25 baths. Two bedrooms downstairs for easy no stairs access.Courtyard and Rose Garden in the front yard lead the way to a spacious and soaring entryway with a Mediterranean mural on the second floor adding to this luxurious home.Professional Chefs Thermador appliances in the large kitchen are perfect for entertaining. Large sink and beautiful granite counters. Oversized pantry. Breakfast bar and Breakfast nook overlooking the large family room and huge fireplace with raised hearth. Slider to the side yard. Separate Formal dining room big enough for the whole family. Formal living room with fireplace and crown molding. 2 Bedrooms downstairs with a full bath and a powder room. Upstairs leads to two master suites, each with balconies, A haven for comfort and privacy. Sitting area in one and media niche in the other. All Bathrooms have tasteful designer tiles. Engineered wood flooring T/O and crown molding......So much to mention...Lawn is drought tolerant and weed free water once a week over 1,000 bulbs planted ,hard-scape with fountain and benches. Rear yard overlooks Wood Ranch. Stamped concrete and fruit trees, lemon, strawberry guava, loquat,Champagne grapes. 3 car attached garage with speckled epoxy floors, built-in white cabinetry. This one has it all...come see.
Location
State CA
County Ventura
Area Swr - Simi Wood Ranch
Zoning RPD-2.8
Interior
Interior Features Breakfast Bar, Breakfast Area
Heating Central, Natural Gas
Cooling Central Air
Flooring Carpet
Fireplaces Type Family Room, Gas, Living Room
Fireplace Yes
Appliance Double Oven, Dishwasher, Disposal, Microwave, Range
Laundry Inside
Exterior
Garage Door-Multi, Garage
Garage Spaces 3.0
Garage Description 3.0
Fence Block, Wrought Iron
Pool Community, Gunite, In Ground
Community Features Pool
Amenities Available Clubhouse, Other
View Y/N No
Porch Deck
Parking Type Door-Multi, Garage
Total Parking Spaces 3
Private Pool No
Building
Lot Description Sprinklers In Rear, Sprinklers In Front, Sprinklers On Side, Sprinkler System
Story 2
Entry Level Two
Level or Stories Two
Others
Senior Community No
Tax ID 5960221035
Acceptable Financing Cash, Conventional
Listing Terms Cash, Conventional
Financing Conventional
Special Listing Condition Standard
Read Less Info
Want to know what your home might be worth? Contact us for a FREE valuation!

Our team is ready to help you sell your home for the highest possible price ASAP

Bought with Michelle Yabko • Keller Williams North Valley
GET MORE INFORMATION

REALTORS® | Lic# 01155199 | 02051274






