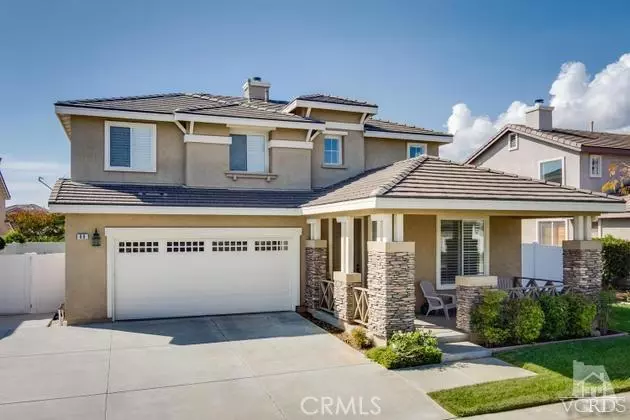$450,000
$449,500
0.1%For more information regarding the value of a property, please contact us for a free consultation.
5 Beds
3 Baths
2,079 SqFt
SOLD DATE : 12/07/2015
Key Details
Sold Price $450,000
Property Type Single Family Home
Sub Type Single Family Residence
Listing Status Sold
Purchase Type For Sale
Square Footage 2,079 sqft
Price per Sqft $216
Subdivision Riverwalk 9 - 5099
MLS Listing ID 215015253
Sold Date 12/07/15
Bedrooms 5
Full Baths 3
HOA Y/N No
Year Built 2000
Lot Size 5,248 Sqft
Property Description
Welcome Home to this gorgeous Riverwalk home in Fillmore! This Craftsman home is immaculate and well-cared for. It is completely move-in ready. Lovely neutral color palette throughout. Many upgrades include beautiful lighting fixtures, recessed lighting, plantation shutters, and tile flooring. Kitchen features stainless steel appliances, island, under-counter lighting and breakfast area. Listen to your music or watch TV with the surround sound in the family room. There is 1 bedroom downstairs, with the other 4 bedrooms upstairs. The laundry room is also upstairs, making it very convenient. Step out the beveled French doors onto the backyard patio. Easy maintenance with the vinyl white fencing. They added a 3rd car cement driveway. There is RV access (had 26' trailer parked there). No HOA. No Mello-Roos! This is the home you've been waiting for!
Location
State CA
County Ventura
Area Vc55 - Fillmore
Zoning R-1
Interior
Interior Features Bedroom on Main Level, Primary Suite, Walk-In Closet(s)
Heating Forced Air
Cooling Central Air
Flooring Carpet
Fireplaces Type Family Room, Gas
Fireplace Yes
Appliance Dishwasher, Disposal, Gas Water Heater, Range
Laundry Laundry Room, Upper Level
Exterior
Garage Concrete, Door-Multi, Direct Access, Driveway, Garage, Garage Door Opener, Private, RV Access/Parking
Garage Spaces 2.0
Garage Description 2.0
Fence Vinyl
View Y/N Yes
View Mountain(s)
Porch Concrete, Covered, Front Porch
Attached Garage Yes
Total Parking Spaces 2
Private Pool No
Building
Lot Description Sprinklers Timer, Sprinkler System
Faces West
Entry Level Two
Architectural Style Craftsman
Level or Stories Two
Schools
School District Fillmore Unified
Others
Senior Community No
Tax ID 0520202045
Acceptable Financing Cash, Cash to New Loan, Conventional, FHA, VA Loan
Listing Terms Cash, Cash to New Loan, Conventional, FHA, VA Loan
Financing Cash to New Loan
Special Listing Condition Standard
Read Less Info
Want to know what your home might be worth? Contact us for a FREE valuation!

Our team is ready to help you sell your home for the highest possible price ASAP

Bought with Ana Maria Arriaga • RE/MAX Gold Coast REALTORS
GET MORE INFORMATION

REALTORS® | Lic# 01155199 | 02051274

