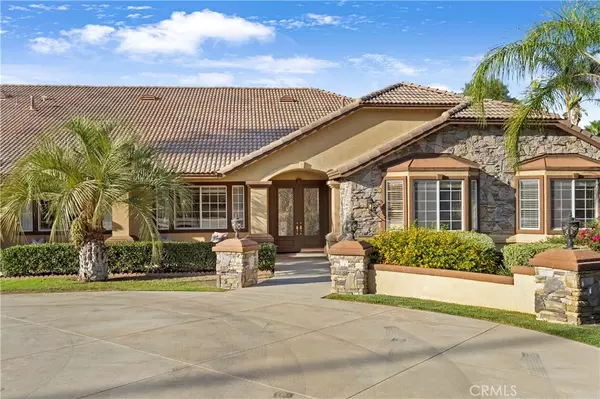$1,730,000
$1,679,990
3.0%For more information regarding the value of a property, please contact us for a free consultation.
5 Beds
4 Baths
5,030 SqFt
SOLD DATE : 11/18/2021
Key Details
Sold Price $1,730,000
Property Type Single Family Home
Sub Type Single Family Residence
Listing Status Sold
Purchase Type For Sale
Square Footage 5,030 sqft
Price per Sqft $343
Subdivision Other (Othr)
MLS Listing ID PW21208711
Sold Date 11/18/21
Bedrooms 5
Full Baths 3
Half Baths 1
Condo Fees $95
HOA Fees $95/mo
HOA Y/N No
Year Built 2001
Lot Size 0.930 Acres
Property Description
Corona stunner! Sitting on a 40,511 sq ft lot, this gorgeous gated estate provides ultimate privacy and resort style living. This spacious 5,030 sq ft home features 5 bedrooms, 4 bathrooms, a formal living & dining room, family room, den and game room with wet bar. Dual-Zone central A/C, dual pane windows, tray ceilings, french doors, and custom pillars are just a few of the upgrades this beautiful home offers. Upon entering you are welcomed into the elegant formal living room & dining room, with pool views. The chef's kitchen boasts a large center island, granite countertops, walk-in pantry, custom cabinetry, prep sink and a built-in work area. The kitchen is open to the large family room which features a 2-sided fireplace, open to the game room and wet bar. Relax in the tranquil master suite with fireplace, spacious custom walk-in closet, and luxurious bathroom. The spa-like ensuite features a spa tub, walk-in shower, his & hers vanities, and an additional custom vanity area. Large laundry room with custom cabinets and utility sink conveniently located near the oversize 4-car garage. Enjoy all that Southern California has to offer in your private backyard oasis. The entertainer's backyard features professional hardscaping & landscaping, a sparkling pool, plus a rock waterfall and custom spa. This home has been meticulously cared for and boasts pride of ownership! A must see!!!
Location
State CA
County Riverside
Area 248 - Corona
Rooms
Main Level Bedrooms 5
Interior
Interior Features Wet Bar, Chair Rail, Ceiling Fan(s), Crown Molding, Cathedral Ceiling(s), Coffered Ceiling(s), Granite Counters, Pantry, Recessed Lighting, Storage, Unfurnished, Bedroom on Main Level, Main Level Master, Walk-In Pantry, Walk-In Closet(s)
Heating Central
Cooling Central Air, Dual
Flooring Carpet, Tile, Wood
Fireplaces Type Family Room, Master Bedroom, Recreation Room
Fireplace Yes
Appliance Built-In Range, Double Oven, Disposal, Gas Oven, Gas Range, Microwave, Refrigerator
Laundry Laundry Room
Exterior
Parking Features Door-Multi, Garage Faces Front, Garage
Garage Spaces 4.0
Garage Description 4.0
Fence Block, Wrought Iron
Pool Heated, In Ground, Private
Community Features Suburban
Utilities Available Electricity Connected, Natural Gas Connected, Sewer Connected, Water Connected
View Y/N Yes
View City Lights, Mountain(s), Neighborhood, Pool
Roof Type Tile
Porch Concrete
Attached Garage Yes
Total Parking Spaces 4
Private Pool Yes
Building
Lot Description Front Yard, Lawn, Landscaped, Sprinkler System
Story 1
Entry Level One
Sewer Public Sewer
Water Public
Level or Stories One
New Construction No
Schools
Elementary Schools Eisenhower
Middle Schools Citrus Hills
High Schools Santiago
School District Corona-Norco Unified
Others
Senior Community No
Tax ID 114601003
Security Features Carbon Monoxide Detector(s),Smoke Detector(s)
Acceptable Financing Cash, Cash to New Loan, Conventional, Submit
Listing Terms Cash, Cash to New Loan, Conventional, Submit
Financing Conventional
Special Listing Condition Standard
Read Less Info
Want to know what your home might be worth? Contact us for a FREE valuation!

Our team is ready to help you sell your home for the highest possible price ASAP

Bought with Kimlinh Nguyen • Triumph Real Estate Solutions
GET MORE INFORMATION
REALTORS® | Lic# 01155199 | 02051274






