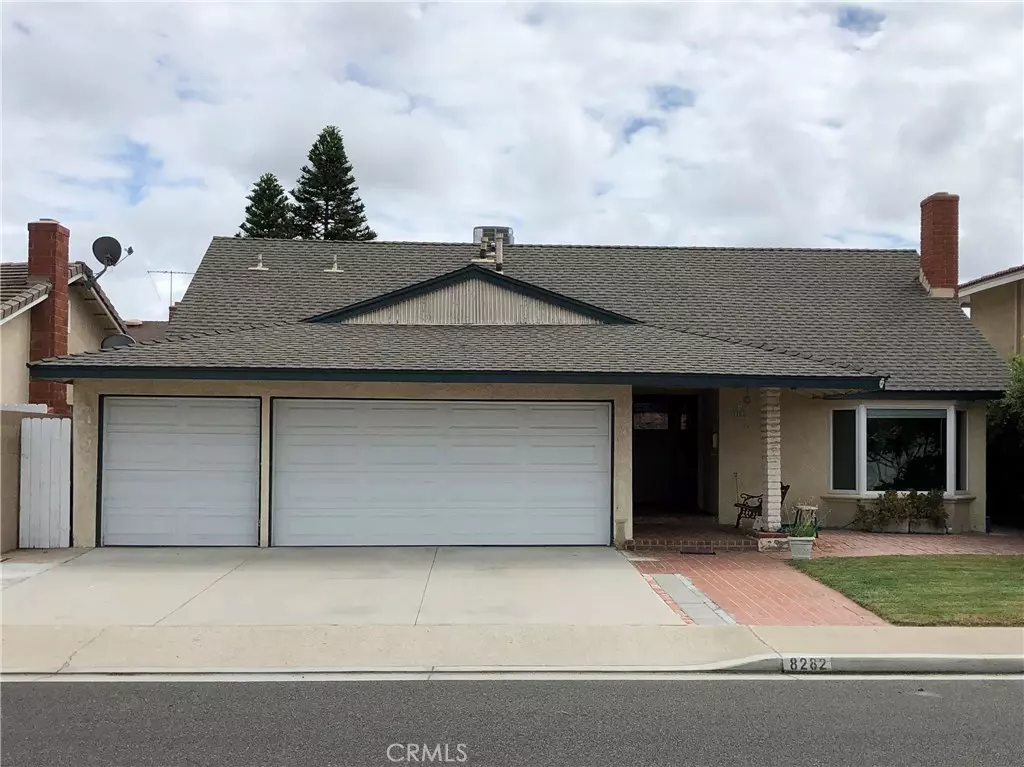$785,000
$785,000
For more information regarding the value of a property, please contact us for a free consultation.
4 Beds
2 Baths
2,197 SqFt
SOLD DATE : 12/02/2019
Key Details
Sold Price $785,000
Property Type Single Family Home
Sub Type Single Family Residence
Listing Status Sold
Purchase Type For Sale
Square Footage 2,197 sqft
Price per Sqft $357
Subdivision Casa La Palma (Casl)
MLS Listing ID PW19231040
Sold Date 12/02/19
Bedrooms 4
Full Baths 2
Construction Status Turnkey
HOA Y/N No
Year Built 1965
Lot Size 4,791 Sqft
Property Description
BACK ON THE MARKET! Beautiful upgraded Two Story home with elegant features in the highly sought area of La Palma. Wonderful neighborhood as the home is located on a spacious street with excellent school districts that includes Kennedy High and award winning Oxford Academy. Close to parks, shopping, freeways and much more. When you enter the home you will be greeted with cathedral ceilings and a large living room with plenty of natural light as it has bay windows and a charming brick fireplace. Remodeled, open and spacious kitchen features an island with granite counters and recessed lighting with stunning tile floors. The first level features an open concept that simply flows beautifully and is perfect for entertaining. The remodeled bamboo hardwood floors is gorgeous and it is a perfect complement with the tile flooring. Large eating area with a separate game/family room. Sliding French doors lead to the backyard that has a covered patio. This is a three bedrooms plus a loft that can be used as a fourth bedroom but is currently an office/den. Three car attached garage, central A/C and heating, dual pane windows, copper plumbing, remodeled bathrooms, and so much more. This home is in move in condition and truly shows pride of ownership. You must come and see to truly appreciate all the wonderful features and warmth of this house.
Location
State CA
County Orange
Area 81 - La Palma
Interior
Interior Features All Bedrooms Up, Loft
Heating Central
Cooling Central Air
Flooring Bamboo
Fireplaces Type Living Room
Fireplace Yes
Appliance Dishwasher, Gas Range
Laundry In Garage
Exterior
Garage Door-Multi, Garage
Garage Spaces 3.0
Garage Description 3.0
Fence None
Pool None
Community Features Sidewalks
View Y/N No
View None
Roof Type Composition
Porch Covered
Attached Garage Yes
Total Parking Spaces 3
Private Pool No
Building
Lot Description 0-1 Unit/Acre, Sprinklers In Front
Story 2
Entry Level Two
Sewer Public Sewer
Water Other
Level or Stories Two
New Construction No
Construction Status Turnkey
Schools
School District Other
Others
Senior Community No
Tax ID 26226204
Acceptable Financing Cash, Cash to New Loan, Conventional
Listing Terms Cash, Cash to New Loan, Conventional
Financing FHA
Special Listing Condition Standard
Read Less Info
Want to know what your home might be worth? Contact us for a FREE valuation!

Our team is ready to help you sell your home for the highest possible price ASAP

Bought with CAMERON EK • AFFINITY FINANCIAL GROUP, INC.
GET MORE INFORMATION

REALTORS® | Lic# 01155199 | 02051274






