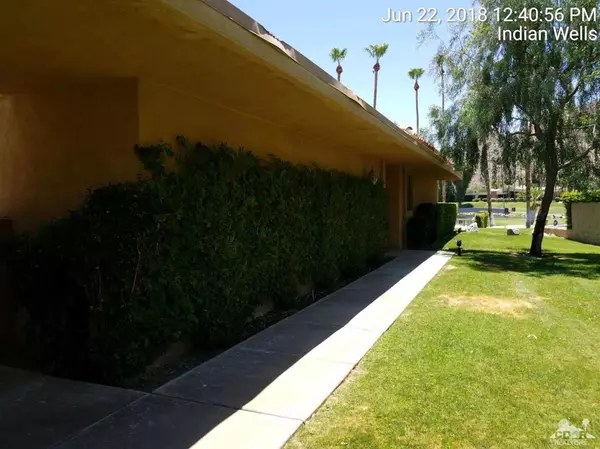$480,000
$519,900
7.7%For more information regarding the value of a property, please contact us for a free consultation.
2 Beds
3 Baths
2,580 SqFt
SOLD DATE : 12/21/2018
Key Details
Sold Price $480,000
Property Type Condo
Sub Type Condominium
Listing Status Sold
Purchase Type For Sale
Square Footage 2,580 sqft
Price per Sqft $186
Subdivision Indian Wells C.C.
MLS Listing ID 218019224DA
Sold Date 12/21/18
Bedrooms 2
Full Baths 1
Three Quarter Bath 2
Condo Fees $595
HOA Fees $595/mo
HOA Y/N Yes
Year Built 1973
Lot Size 5,227 Sqft
Property Description
Location, location, location. Views, Views, Views. Opportunity knocks for this Indian Wells Country Club Condo with spectacular south facing views of the lake, the mountains, the pool, the bridge, and the golf course. No golf balls here either. Located in a small enclave of condos and homes there are rarely available in this development. The living room, master bedroom, dining area and kitchen all have south views of the mountains, the lake, the pool and golf course. Just waiting for your designer touches. High end cabinets throughout. Two large bedrooms with private baths. Den is designed as an office with a bath, shower and sink with plenty of room for a bed. Subzero refrigerator in the kitchen and beautiful cabinets. 2 car garage with golf cart garage is attached to the private courtyard atrium. Homeowners in Indian Wells receive special discounts and access to amenities in Indian Wells. Buyer should verify with the city of Indian Wells
Location
State CA
County Riverside
Area 325 - Indian Wells
Interior
Interior Features Wet Bar, Separate/Formal Dining Room, High Ceilings, Primary Suite, Walk-In Closet(s)
Heating Electric, Forced Air
Cooling Central Air, Dual
Flooring Carpet, Tile
Fireplace No
Appliance Electric Cooktop, Ice Maker, Refrigerator
Laundry Laundry Room
Exterior
Garage Spaces 2.0
Garage Description 2.0
Pool Electric Heat, In Ground
Community Features Golf, Gated
Amenities Available Electricity, Fitness Center, Golf Course, Security
View Y/N Yes
View Golf Course, Lake, Mountain(s), Pool
Porch Concrete, Covered
Attached Garage Yes
Total Parking Spaces 2
Private Pool Yes
Building
Lot Description Drip Irrigation/Bubblers, Landscaped, Sprinklers Timer, Sprinkler System
Story One
Entry Level One
Level or Stories One
New Construction No
Others
HOA Name Desert Management
Senior Community No
Tax ID 623320020
Security Features Gated Community,24 Hour Security
Acceptable Financing Cash, Cash to New Loan
Listing Terms Cash, Cash to New Loan
Financing Cash
Special Listing Condition Real Estate Owned
Read Less Info
Want to know what your home might be worth? Contact us for a FREE valuation!

Our team is ready to help you sell your home for the highest possible price ASAP

Bought with Debbie Walker • Bennion Deville Homes
GET MORE INFORMATION

REALTORS® | Lic# 01155199 | 02051274






