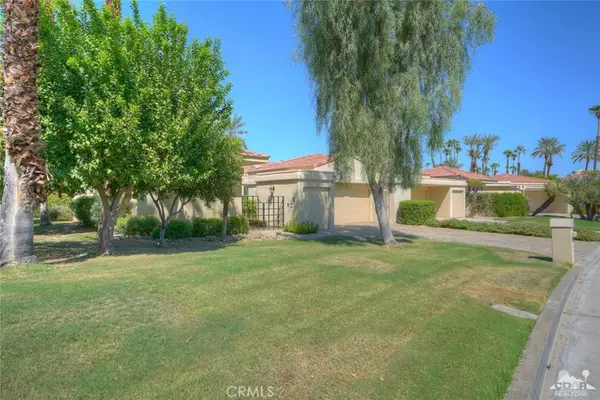$670,000
$670,000
For more information regarding the value of a property, please contact us for a free consultation.
3 Beds
3 Baths
2,655 SqFt
SOLD DATE : 03/15/2019
Key Details
Sold Price $670,000
Property Type Single Family Home
Sub Type Single Family Residence
Listing Status Sold
Purchase Type For Sale
Square Footage 2,655 sqft
Price per Sqft $252
Subdivision Desert Horizons C.C.
MLS Listing ID 218026536DA
Sold Date 03/15/19
Bedrooms 3
Full Baths 3
Condo Fees $735
Construction Status Updated/Remodeled
HOA Fees $735/mo
HOA Y/N Yes
Year Built 1986
Lot Size 6,098 Sqft
Property Description
Big price REDUCTION. Just Completed, Major $150,000 Total Remodel. Million Dollar View on Double Fairway looking on to Lake and Mountains .Quiet interior location close to Clubhouse. Rare Hogan plan. Soaring Ceilings. Glass Rock Fireplace. Wet Bar w/Icemaker. Private side courtyard with in ground SPA. Two very large Master en-suites, 3rd Bedroom/Den/Office with full bath. Family Room off Kitchen. Large Laundry Room.20 inch Porcelain tiles throughout except bedrooms. Plantation Shutters. All new cabinets, plumbing and Granite Counter Tops. New Carpet and Paint. New baseboards. New closet systems. New $8,000 Wrought Iron Double Front Doors. Tiled entry courtyard. New Landscape and Irrigation throughout. New interlocking Paver Driveway.2 New Lennox A/C units. Custom BBQ. Large Patio with Overhead Trellis.2 Car Plus Golf Cart Garage. New Epoxy Flooring. Built in Cabinets. Professionally Decorated. ALL FURNITURE, available outside escrow. Shows like a model. ALL OFFERS CONSIDERED
Location
State CA
County Riverside
Area 325 - Indian Wells
Interior
Interior Features Wet Bar, Cathedral Ceiling(s), Separate/Formal Dining Room, High Ceilings, Instant Hot Water, Multiple Primary Suites
Heating Forced Air, Natural Gas
Cooling Central Air, Zoned
Flooring Carpet, Tile
Fireplaces Type Decorative, Living Room
Equipment Satellite Dish
Fireplace Yes
Appliance Dishwasher, Electric Cooktop, Electric Oven, Electric Range, Gas Cooking, Gas Cooktop, Disposal, Gas Water Heater, Ice Maker, Microwave, Refrigerator, Self Cleaning Oven, Trash Compactor, Vented Exhaust Fan, Water To Refrigerator
Laundry Laundry Room
Exterior
Exterior Feature Barbecue
Garage Direct Access, Driveway, Garage
Garage Spaces 2.0
Garage Description 2.0
Pool Electric Heat, In Ground
Community Features Golf, Gated
Amenities Available Clubhouse, Controlled Access, Fitness Center, Fire Pit, Golf Course, Maintenance Grounds, Game Room, Lake or Pond, Meeting Room, Management, Meeting/Banquet/Party Room, Other Courts, Sauna, Security, Tennis Court(s)
View Y/N Yes
View Golf Course, Lake
Roof Type Concrete,Tile
Porch Concrete
Attached Garage Yes
Total Parking Spaces 4
Private Pool Yes
Building
Lot Description Close to Clubhouse, Landscaped, On Golf Course, Sprinklers Timer, Sprinkler System
Story One
Entry Level One
Foundation Slab
Architectural Style Contemporary, Mediterranean
Level or Stories One
New Construction No
Construction Status Updated/Remodeled
Others
Senior Community No
Tax ID 633611047
Security Features Fire Detection System,Gated Community,24 Hour Security,Smoke Detector(s)
Acceptable Financing Cash, Cash to New Loan, Conventional
Listing Terms Cash, Cash to New Loan, Conventional
Financing Conventional
Special Listing Condition Standard
Read Less Info
Want to know what your home might be worth? Contact us for a FREE valuation!

Our team is ready to help you sell your home for the highest possible price ASAP

Bought with The Hamilton Real Estate Group • Coldwell Banker Realty
GET MORE INFORMATION

REALTORS® | Lic# 01155199 | 02051274






