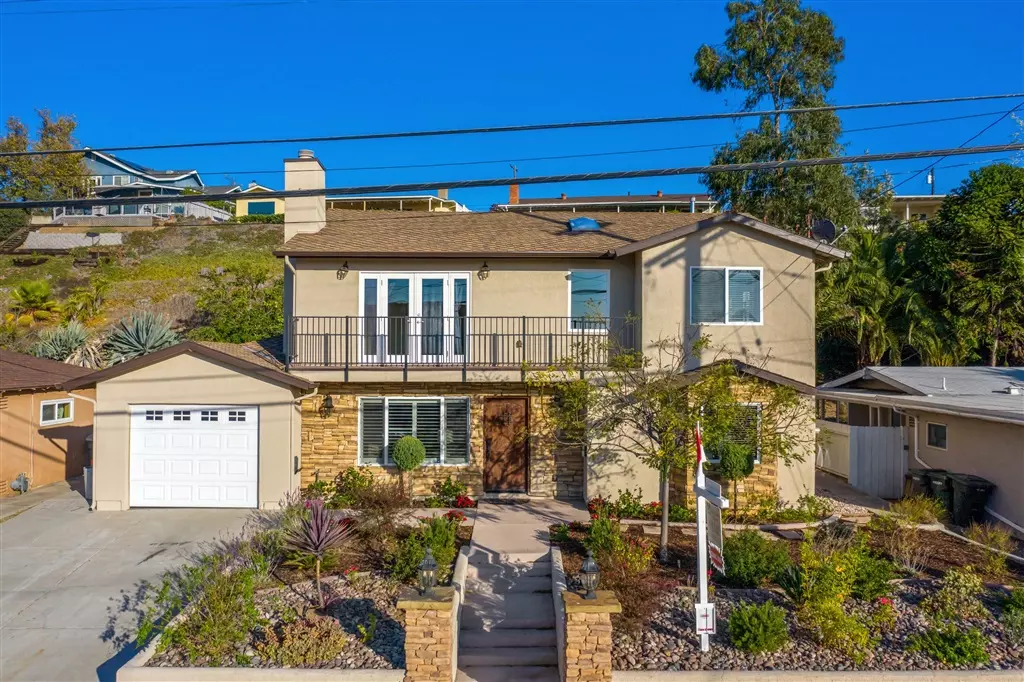$605,000
$675,000
10.4%For more information regarding the value of a property, please contact us for a free consultation.
5 Beds
4 Baths
2,489 SqFt
SOLD DATE : 11/27/2018
Key Details
Sold Price $605,000
Property Type Single Family Home
Sub Type Single Family Residence
Listing Status Sold
Purchase Type For Sale
Square Footage 2,489 sqft
Price per Sqft $243
Subdivision La Mesa
MLS Listing ID 180062584
Sold Date 11/27/18
Bedrooms 5
Full Baths 4
Construction Status Updated/Remodeled
HOA Y/N No
Year Built 1980
Property Description
Completely Remodeled 5Br 4Ba home in sought after La Mesa location.Quality Abounds in every detail!All granite stainless steel Chefs kitchen with bar stool counters opens to the dining and living room with fireplace. 2 upstairs Master Suites w/ walkin closets.True master bedroom balcony faces west and opens to skyline sunset views.Stunning true master bath.1 Downstairs master w/ attached bath.All Granite/Slate baths.Loft/family room opens to large deck overlooking professionally designed backyard. The Private Backyard is built for gathering family and friends! Tastefully designed and landscaped. This wonderful space hosts avocado, lemon, lime, and orange trees all on a drip irrigation system. Natural gas hook ups in 3 separate places set up for fire pits and fire features.Electric, Water, Gas, and drain to mainline has all been professionally installed and is ready for your own custom designed outdoor Kitchen and Bar Oasis. Premium North La Mesa location. Walk the kids to school and parks .Close to Restaurants,shopping all with quick and easy freeway access. When you see this home your going to want to buy it.. Neighborhoods: La Mesa Other Fees: 0 Sewer: Sewer Connected
Location
State CA
County San Diego
Area 91942 - La Mesa
Interior
Interior Features Ceiling Fan(s), Granite Counters, High Ceilings, Open Floorplan, Bedroom on Main Level, Loft
Heating Forced Air, Natural Gas
Cooling Central Air
Fireplaces Type Kitchen, Living Room, Master Bedroom
Fireplace Yes
Appliance 6 Burner Stove, Built-In Range, Dishwasher, ENERGY STAR Qualified Water Heater, Disposal, Microwave
Laundry Electric Dryer Hookup, Gas Dryer Hookup, In Garage
Exterior
Garage Driveway, Other
Garage Spaces 1.0
Garage Description 1.0
Fence Excellent Condition, Partial
Pool None
Utilities Available Cable Available
View Y/N Yes
View Mountain(s)
Roof Type Composition
Porch Concrete, Patio, Terrace
Total Parking Spaces 2
Private Pool No
Building
Lot Description Drip Irrigation/Bubblers
Story 2
Entry Level Two
Architectural Style Contemporary
Level or Stories Two
Construction Status Updated/Remodeled
Others
Tax ID 4864221200
Security Features Smoke Detector(s)
Acceptable Financing Cash, Conventional, Cal Vet Loan, VA Loan
Listing Terms Cash, Conventional, Cal Vet Loan, VA Loan
Financing Cash
Read Less Info
Want to know what your home might be worth? Contact us for a FREE valuation!

Our team is ready to help you sell your home for the highest possible price ASAP

Bought with Michael Browne • Sullivan Browne Properties
GET MORE INFORMATION

REALTORS® | Lic# 01155199 | 02051274






