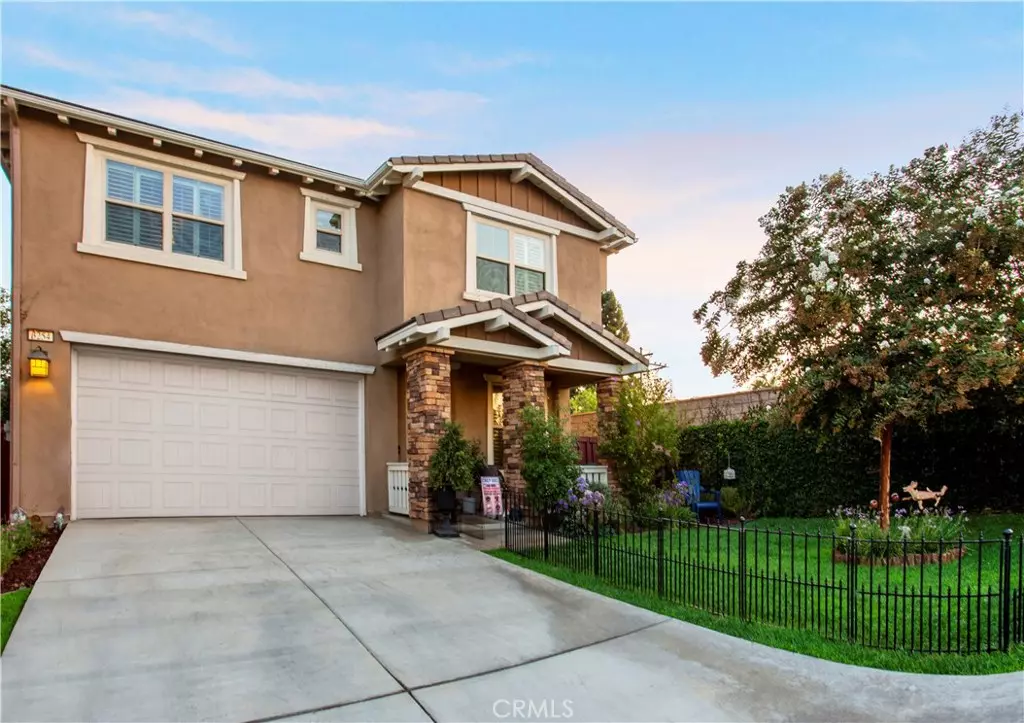$820,000
$799,900
2.5%For more information regarding the value of a property, please contact us for a free consultation.
4 Beds
4 Baths
2,496 SqFt
SOLD DATE : 10/21/2020
Key Details
Sold Price $820,000
Property Type Single Family Home
Sub Type Single Family Residence
Listing Status Sold
Purchase Type For Sale
Square Footage 2,496 sqft
Price per Sqft $328
Subdivision Other (Othr)
MLS Listing ID PW20181409
Sold Date 10/21/20
Bedrooms 4
Full Baths 4
Condo Fees $175
Construction Status Turnkey
HOA Fees $175/mo
HOA Y/N Yes
Year Built 2012
Lot Size 14.120 Acres
Property Description
Premium location facing a lush park. Great view! This modern GREEN 4 bedrooms, 4 bathrooms Lennar built detached home, in the gated community of Aubry at Alamitos Ridge offers an open and functional floor plan with 2 Master Suites, dedicated laundry room, built-in office area. Non-standard features - extra long driveway fits 4 cars, and oversized front yard. Besides standard backyard, there is a cozy side yard deck off the dining room- a perfect setting for relaxing and entertaining.
Living is easy in this impressive, generously sized spacious residence. Charming gas fireplace in the family room. Beautiful solid hardwood and travertine floors with plenty of natural flow throughout the home's open floor plan. The top of the line, stylish gourmet kitchen will inspire your inner chef with its granite counters and center island with seating. Romantic master suite that has an opulent ensuite bathroom with a soaking tub and separate glass shower, plus two large walk-in closets. The secluded back yard patio invites comfort and exudes modern elegance. GREEN - solar electric generation system for lower electricity bills, energy efficient tankless water heater, plantation shutters, recessed lighting, built-in surround sound speakers, superior insulation and other green features.
Aubry is the perfect community if you want a large luxurious home in a secluded and gated location, surrounded by prestigious Signal Hill.
Location
State CA
County Los Angeles
Area 8 - Signal Hill
Zoning LBPD17
Interior
Interior Features Built-in Features, Block Walls, Ceiling Fan(s), Granite Counters, Open Floorplan, Pantry, Recessed Lighting, All Bedrooms Up, Jack and Jill Bath
Heating Forced Air, Fireplace(s)
Cooling Central Air
Flooring Carpet, Stone, Tile, Wood
Fireplaces Type Electric, Family Room, Gas
Fireplace Yes
Appliance Dishwasher, Gas Cooktop, Disposal, Microwave, Refrigerator, Tankless Water Heater
Laundry Electric Dryer Hookup, Gas Dryer Hookup, Laundry Room
Exterior
Exterior Feature Rain Gutters
Garage Garage
Garage Spaces 2.0
Garage Description 2.0
Fence Block, Wood
Pool None
Community Features Curbs, Street Lights, Sidewalks, Gated, Park
Utilities Available Electricity Available, Natural Gas Available, Sewer Available, Sewer Connected, Water Connected
Amenities Available Dog Park, Picnic Area, Playground, Pets Allowed
View Y/N Yes
View City Lights, Park/Greenbelt, Neighborhood, Peek-A-Boo
Roof Type Concrete
Accessibility Parking
Porch Concrete, Front Porch, Patio
Parking Type Garage
Attached Garage Yes
Total Parking Spaces 6
Private Pool No
Building
Lot Description Corner Lot, Front Yard, Sprinklers In Front, Landscaped, Near Park, Sprinklers Timer, Yard
Story Two
Entry Level Two
Sewer Sewer Tap Paid
Water Public
Architectural Style Mediterranean
Level or Stories Two
New Construction No
Construction Status Turnkey
Schools
Elementary Schools Other
Middle Schools Other
High Schools Other
School District Long Beach Unified
Others
HOA Name Aubry
Senior Community No
Tax ID 7217018115
Security Features Carbon Monoxide Detector(s),Fire Sprinkler System,Security Gate,Gated Community,Smoke Detector(s)
Acceptable Financing Conventional
Green/Energy Cert Solar
Listing Terms Conventional
Financing Conventional
Special Listing Condition Standard
Read Less Info
Want to know what your home might be worth? Contact us for a FREE valuation!

Our team is ready to help you sell your home for the highest possible price ASAP

Bought with Ranbir Nanda • Ranbir B. Nanda, Broker
GET MORE INFORMATION

REALTORS® | Lic# 01155199 | 02051274






