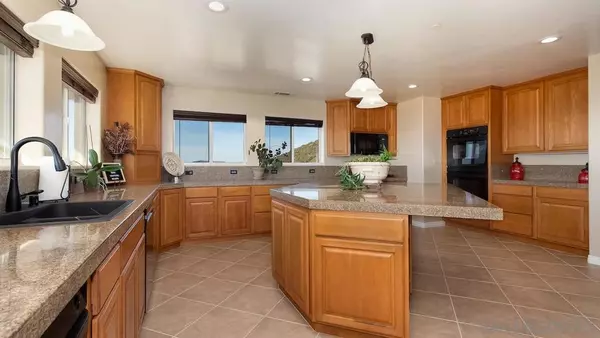$775,000
$749,999
3.3%For more information regarding the value of a property, please contact us for a free consultation.
3 Beds
3 Baths
2,720 SqFt
SOLD DATE : 02/20/2021
Key Details
Sold Price $775,000
Property Type Single Family Home
Sub Type Single Family Residence
Listing Status Sold
Purchase Type For Sale
Square Footage 2,720 sqft
Price per Sqft $284
Subdivision Pala
MLS Listing ID 210001237
Sold Date 02/20/21
Bedrooms 3
Full Baths 2
Half Baths 1
Condo Fees $67
HOA Fees $5/ann
HOA Y/N Yes
Year Built 2003
Lot Size 13.860 Acres
Property Description
Forever views over the mountain skyline to the blue pacific ocean! Behind the gates is your custom built single story home that could surely be your forever home. Separate 3 car garage with half bath & open breezeway to home, easy living floor plan with open kitchen & windows all around to take in the light & views. Home includes a split bedroom floor plan. Master has an ensuite newly remodeled bathroom with jacuzzi tub & walk in shower. Easy access to Temecula. Why settle when you can have all of this? Forever views over the mountain skyline to the blue pacific ocean! Behind the gates is your custom built single story home that could surely be your forever home. Separate 3 car garage with half bath & open breezeway to home, easy living floor plan with open kitchen & windows all around to take in the light & views. Home includes a split bedroom floor plan. Master has an ensuite newly remodeled bathroom with jacuzzi tub & walk in shower. Lots of room to spread out, horses okay, put in a barn, grow an orchard, etc. Easy access to Temecula, just minutes to Pechanga Pkwy, shopping, schools, freeway, etc. Why settle for a track house when you can have this incredible location with forever views? Equipment: Dryer, Washer Other Fees: 0 Sewer: Septic Installed
Location
State CA
County San Diego
Area 92059 - Pala
Zoning AGRICULTUR
Interior
Interior Features Bedroom on Main Level, Walk-In Pantry, Walk-In Closet(s)
Heating Forced Air, Propane
Cooling Central Air
Fireplaces Type Dining Room, Family Room, Living Room, Wood Burning
Fireplace Yes
Appliance Dishwasher, Electric Oven, Freezer, Disposal, Ice Maker, Microwave, Propane Cooktop, Refrigerator
Laundry Laundry Room, Propane Dryer Hookup
Exterior
Garage Circular Driveway, Concrete, Door-Multi, Driveway, Garage Faces Front, Garage, Gravel, Garage Faces Side
Garage Spaces 3.0
Garage Description 3.0
Fence None
Pool None
View Y/N Yes
View Mountain(s), Ocean
Roof Type Asphalt,Composition,Shingle
Porch Brick, Open, Patio
Parking Type Circular Driveway, Concrete, Door-Multi, Driveway, Garage Faces Front, Garage, Gravel, Garage Faces Side
Total Parking Spaces 12
Private Pool No
Building
Story 1
Entry Level One
Level or Stories One
Others
HOA Name Rancho Heights Rd & Mgt
Senior Community No
Tax ID 1093810100
Acceptable Financing Cash, Conventional, FHA, VA Loan
Listing Terms Cash, Conventional, FHA, VA Loan
Financing Conventional
Read Less Info
Want to know what your home might be worth? Contact us for a FREE valuation!

Our team is ready to help you sell your home for the highest possible price ASAP

Bought with Ashley Daniels • Meridox Real Estate
GET MORE INFORMATION

REALTORS® | Lic# 01155199 | 02051274






