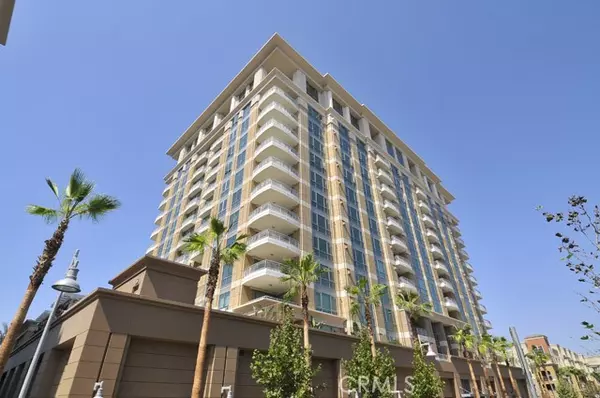2 Beds
3 Baths
2,390 SqFt
2 Beds
3 Baths
2,390 SqFt
Key Details
Property Type Condo
Sub Type Condominium
Listing Status Active
Purchase Type For Sale
Square Footage 2,390 sqft
Price per Sqft $1,167
Subdivision 3000 The Plaza (3Plz)
MLS Listing ID OC24254718
Bedrooms 2
Full Baths 2
Half Baths 1
Condo Fees $2,268
Construction Status Turnkey
HOA Fees $2,268/mo
HOA Y/N Yes
Year Built 2007
Lot Size 0.574 Acres
Property Description
Step inside to an inviting foyer to discover an expansive open concept living space adorned with high-end finishes and abundant natural light consisting of 2 bedrooms, 2 ½ bathrooms and an open den. The gourmet kitchen, equipped with top-of-the-line Viking appliances and sleek countertops, rich Snidero cabinets, is a culinary enthusiast's dream. The spacious bedrooms provide a serene retreat, while the spa-like bathrooms offer a touch of indulgence. Also includes a spacious corner balcony, separate laundry room and invisible screens.
Beyond the exquisite interiors, this home boasts a prime location with easy access to world-class shopping, dining, and entertainment options. Enjoy the vibrant community amenities, including a state-of-the-art fitness center, cityscape and sunset views from the rooftop pool, warm greetings from the 24-hour lobby hosts, security of controlled access, personal wine locker, beautiful clubroom for gatherings and many more.
Whether you're a young professional or looking to downsize without compromising on quality, 3145 Scholarship is the perfect place to call home. Experience the epitome of Irvine living—schedule your private tour today and take the first step towards your dream lifestyle.
Location
State CA
County Orange
Area Aa - Airport Area
Rooms
Other Rooms Storage
Main Level Bedrooms 2
Interior
Interior Features Breakfast Bar, Balcony, Granite Counters, Open Floorplan, Recessed Lighting, Wired for Sound, All Bedrooms Down, Bedroom on Main Level, Main Level Primary, Multiple Primary Suites, Primary Suite, Walk-In Closet(s)
Heating Central
Cooling Central Air
Flooring Carpet, Stone
Fireplaces Type Gas, Living Room
Fireplace Yes
Appliance 6 Burner Stove, Built-In Range, Convection Oven, Dishwasher, Electric Oven, Gas Cooktop, Disposal, Gas Range, Microwave, Refrigerator, Range Hood, Self Cleaning Oven, Vented Exhaust Fan, Dryer, Washer
Laundry Washer Hookup, Electric Dryer Hookup, Laundry Room
Exterior
Exterior Feature Lighting
Parking Features Assigned, Controlled Entrance, Concrete, Underground, Gated, One Space
Garage Spaces 2.0
Garage Description 2.0
Pool Heated, Roof Top, Association
Community Features Curbs, Storm Drain(s), Street Lights, Sidewalks, Urban
Utilities Available Cable Connected, Electricity Connected, Natural Gas Connected, Phone Connected, Sewer Connected, Underground Utilities, Water Connected
Amenities Available Billiard Room, Clubhouse, Controlled Access, Fitness Center, Fire Pit, Gas, Maintenance Grounds, Hot Water, Insurance, Management, Maintenance Front Yard, Outdoor Cooking Area, Barbecue, Pool, Pet Restrictions, Spa/Hot Tub, Storage, Trash, Cable TV, Water
View Y/N Yes
View Park/Greenbelt, Golf Course, Hills, Mountain(s), Neighborhood, Pond, Trees/Woods
Roof Type Concrete
Attached Garage No
Total Parking Spaces 2
Private Pool No
Building
Lot Description Corner Lot, Landscaped, Paved, Sprinkler System
Dwelling Type House
Faces South
Story 15
Entry Level One
Foundation Pillar/Post/Pier, Slab, Tie Down
Sewer Public Sewer
Water Public
Architectural Style Contemporary
Level or Stories One
Additional Building Storage
New Construction No
Construction Status Turnkey
Schools
School District Santa Ana Unified
Others
Pets Allowed Size Limit
HOA Name 3000 The Plaza
HOA Fee Include Sewer
Senior Community No
Tax ID 93069728
Security Features Closed Circuit Camera(s),Carbon Monoxide Detector(s),Fire Detection System,Fire Sprinkler System,24 Hour Security,Smoke Detector(s)
Acceptable Financing Cash to New Loan
Listing Terms Cash to New Loan
Special Listing Condition Standard
Pets Allowed Size Limit

GET MORE INFORMATION
REALTORS® | Lic# 01155199 | 02051274






