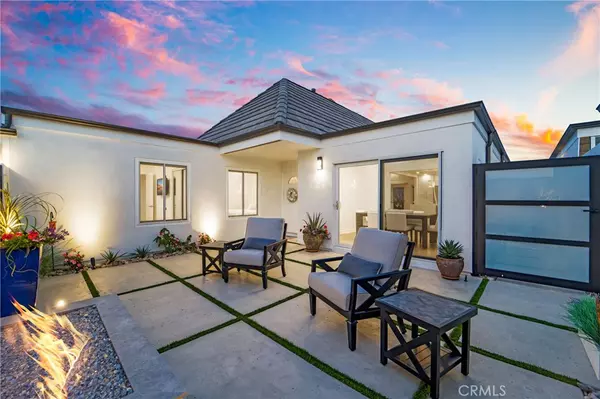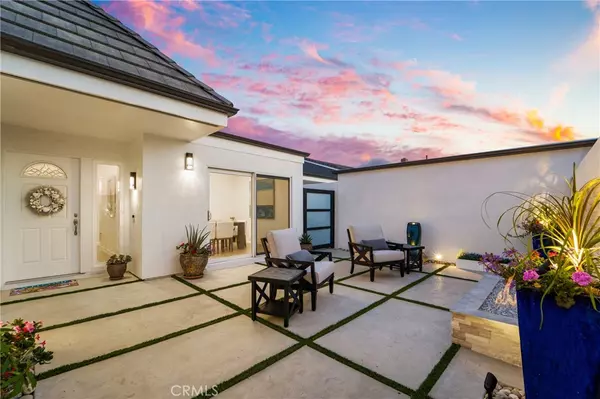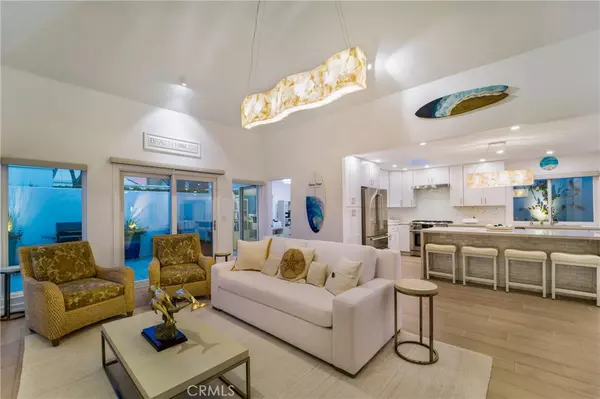4 Beds
3 Baths
1,852 SqFt
4 Beds
3 Baths
1,852 SqFt
Key Details
Property Type Single Family Home
Sub Type Single Family Residence
Listing Status Active
Purchase Type For Sale
Square Footage 1,852 sqft
Price per Sqft $1,995
Subdivision Gardens (Inland Of Pch) (Nsi)
MLS Listing ID OC24223323
Bedrooms 4
Full Baths 2
Half Baths 1
Condo Fees $373
Construction Status Turnkey
HOA Fees $373/mo
HOA Y/N Yes
Year Built 1972
Lot Size 4,051 Sqft
Property Description
Additional Jewels of this home include:
Large open kitchen with two large pantries, white shaker cabinetry, Justice efficient pendant lights, gated courtyard entrance with patio, attached 2-car garage showcasing a glass roll-up door and matching gates, epoxy flooring, a large driveway and outdoor wall sconces.
Enjoy a short walk to the private beach bluff overlooking the famous Strands and Salt Creek Beach with breathtaking views of Catalina Island and the Coastline. Within a short distance to world famous Ritz-Carlton and Waldorf Astoria resorts where you can enjoy golf and 5-Star Dining or
stroll down to the Dana Point Harbor and the Lantern District which is the jumping off point for dolphin and whale watching cruises, Catalina Express, paddle-boarding, yoga, exercising and more.
Amenities in Niguel Shores include all new: clubhouse, oversized meeting rooms for parties and friends, shuffleboard and racquetball courts, tennis, pickleball, volleyball, basketball, playground and equipment and an Olympic Size Pool and Jacuzzi.
Be part of the exquisite Niguel Shores, where the combination of luxurious amenities, prime location where you enjoy the sand, sun and surf, and a welcoming community creates a truly unique and desirable living experience. See supplemental attachments for details of the amenities and the community.
Location
State CA
County Orange
Area Mb - Monarch Beach
Rooms
Main Level Bedrooms 4
Interior
Interior Features Built-in Features, Ceiling Fan(s), High Ceilings, Open Floorplan, Quartz Counters, All Bedrooms Down, Main Level Primary
Heating Central, Fireplace(s)
Cooling Central Air
Flooring Wood
Fireplaces Type Family Room
Fireplace Yes
Appliance 6 Burner Stove, Dishwasher, Freezer, Disposal, Gas Oven, Gas Range, Microwave, Refrigerator
Laundry Washer Hookup, Electric Dryer Hookup, Inside
Exterior
Exterior Feature Rain Gutters
Parking Features Driveway, Garage, Garage Faces Side
Garage Spaces 2.0
Garage Description 2.0
Fence Stucco Wall
Pool Association
Community Features Biking, Curbs, Gutter(s), Hiking, Storm Drain(s), Street Lights, Sidewalks, Gated
Utilities Available Cable Connected, Electricity Connected, Natural Gas Connected, Sewer Connected, Water Connected
Amenities Available Clubhouse, Controlled Access, Sport Court, Management, Barbecue, Pickleball, Pool, Pet Restrictions, Guard, Sauna, Spa/Hot Tub, Tennis Court(s)
Waterfront Description Beach Access
View Y/N No
View None
Roof Type Tile
Accessibility No Stairs
Porch Concrete, Enclosed
Attached Garage Yes
Total Parking Spaces 4
Private Pool No
Building
Lot Description Back Yard, Front Yard, Rectangular Lot, Sprinkler System, Street Level
Dwelling Type House
Story 1
Entry Level One
Foundation Slab
Sewer Public Sewer
Water Public
Architectural Style Contemporary
Level or Stories One
New Construction No
Construction Status Turnkey
Schools
School District Capistrano Unified
Others
HOA Name NIguel Shore Homeowners Assoc
Senior Community No
Tax ID 67218112
Security Features Carbon Monoxide Detector(s),Gated with Guard,Gated Community,Gated with Attendant,24 Hour Security,Smoke Detector(s),Security Guard
Acceptable Financing Cash, Conventional, 1031 Exchange
Listing Terms Cash, Conventional, 1031 Exchange
Special Listing Condition Standard

GET MORE INFORMATION
REALTORS® | Lic# 01155199 | 02051274






