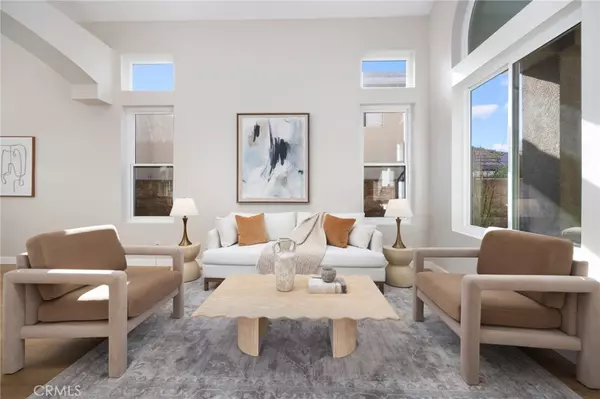
4 Beds
3 Baths
2,459 SqFt
4 Beds
3 Baths
2,459 SqFt
Key Details
Property Type Single Family Home
Sub Type Single Family Residence
Listing Status Active Under Contract
Purchase Type For Sale
Square Footage 2,459 sqft
Price per Sqft $532
MLS Listing ID TR24207379
Bedrooms 4
Full Baths 2
Half Baths 1
HOA Y/N No
Year Built 1995
Lot Size 6,459 Sqft
Property Description
Step inside and prepare to be wowed by soaring vaulted ceilings and the thoughtfully designed open floor plan that exudes grandeur. This home has been meticulously upgraded, starting with fresh, contemporary paint and new luxury vinyl plank flooring that flows seamlessly throughout. The newly designed staircase adds a touch of sophistication, while the show stopping kitchen is a chef's dream with brand new cabinets, gleaming countertops, chic backsplash, and state of the art stainless steel appliances, all illuminated by sleek recessed lighting.
The elegant new chandeliers in the entryway, formal dining room, living room, and hallways elevate the space, giving it a timeless, sophisticated feel. All three bathrooms have been updated with new vanities, designer lighting, and efficient exhaust fans. The expansive backyard is ideal for outdoor entertaining, providing a private retreat for family gatherings or simply relaxing. Professionally designed with attention to detail, this home is ready for you to move in and enjoy.
Located in one of the most sought after neighborhoods in Chino Hills, this home is zoned for top tier, award winning schools like Ayala High School, Canyon Hills Junior High, and Hidden Trails Elementary. Convenient access to parks, shopping, and major freeways including 71, 57, 60 ensures you're never far from everything you need. This fabulous home is the full package: luxury, convenience, and comfort. Schedule your private tour today and experience the lifestyle you've always dreamed of!
Location
State CA
County San Bernardino
Area 682 - Chino Hills
Interior
Interior Features All Bedrooms Up
Heating Central
Cooling Central Air
Fireplaces Type Living Room
Fireplace Yes
Laundry Inside
Exterior
Garage Spaces 3.0
Garage Description 3.0
Pool None
Community Features Street Lights
View Y/N Yes
View Neighborhood
Attached Garage Yes
Total Parking Spaces 3
Private Pool No
Building
Lot Description 0-1 Unit/Acre
Dwelling Type House
Story 2
Entry Level Two
Sewer Public Sewer
Water Public
Level or Stories Two
New Construction No
Schools
School District Chino Valley Unified
Others
Senior Community No
Tax ID 1032411170000
Acceptable Financing Cash, Cash to New Loan
Listing Terms Cash, Cash to New Loan
Special Listing Condition Standard

GET MORE INFORMATION

REALTORS® | Lic# 01155199 | 02051274






